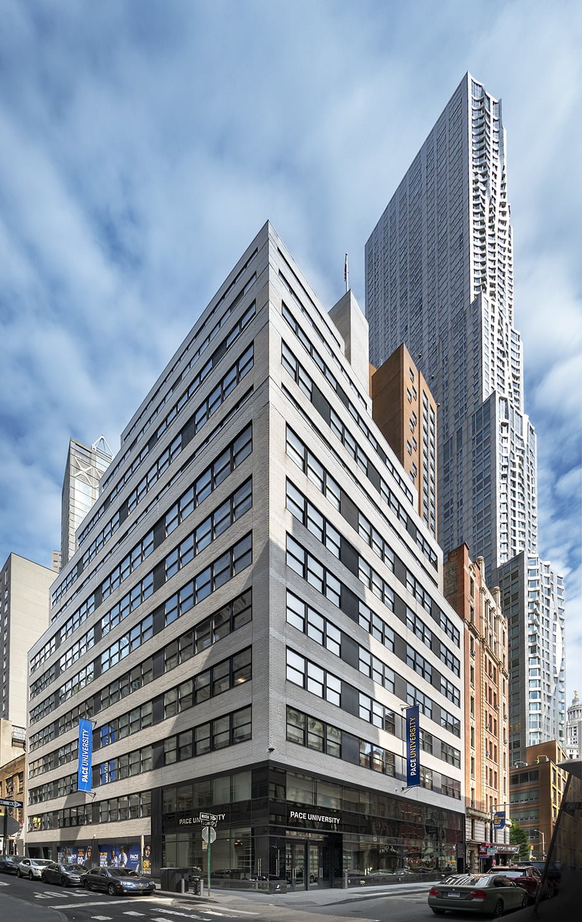
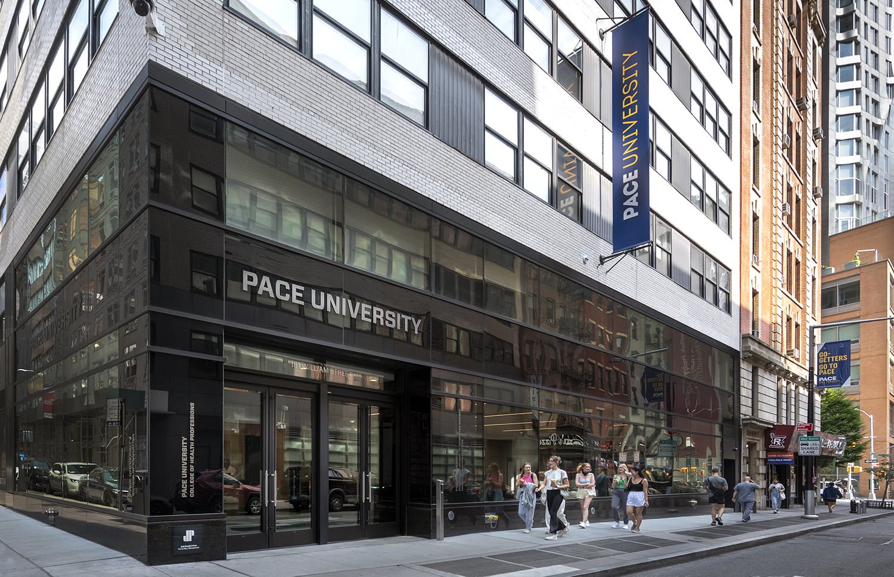
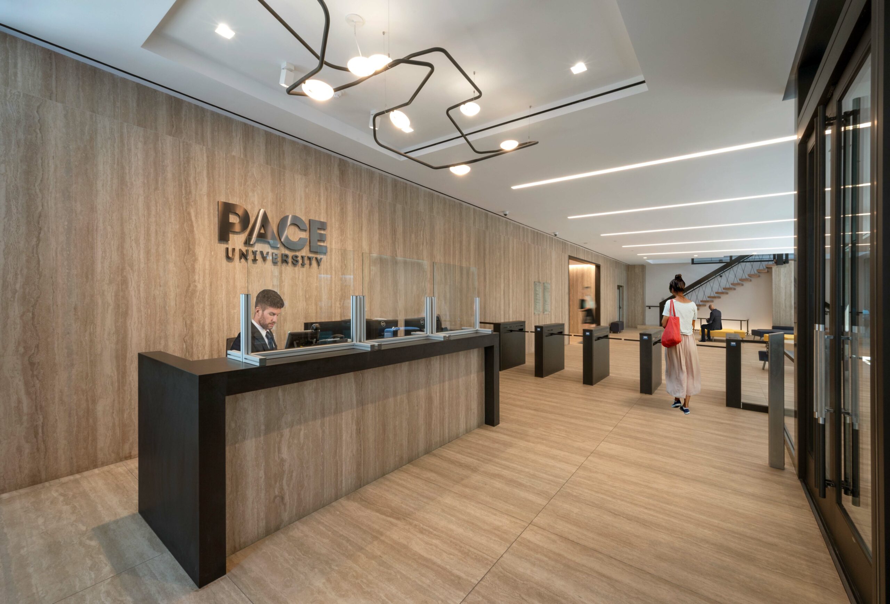
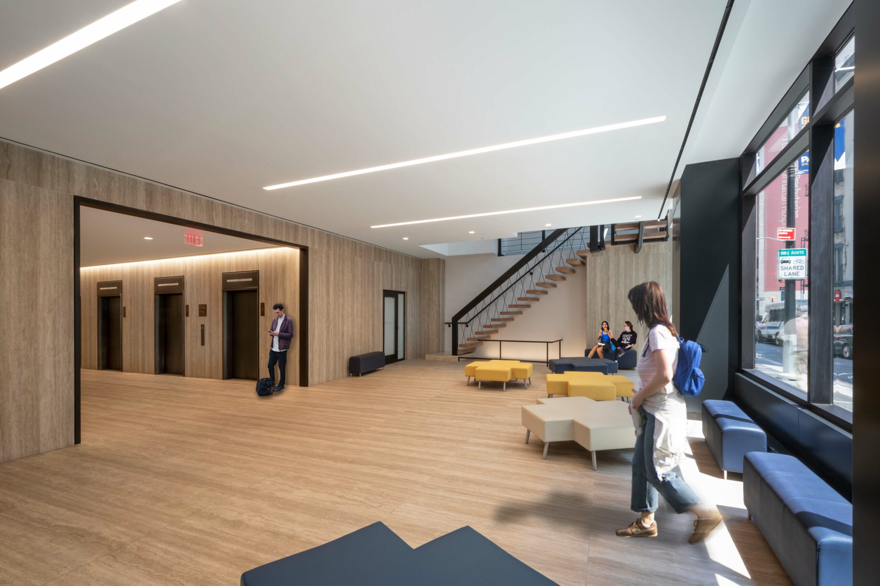
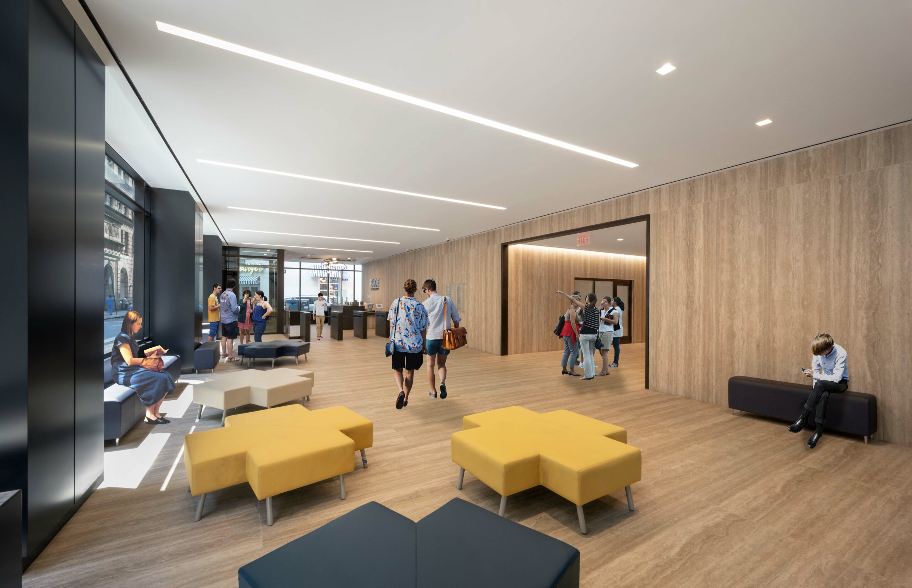
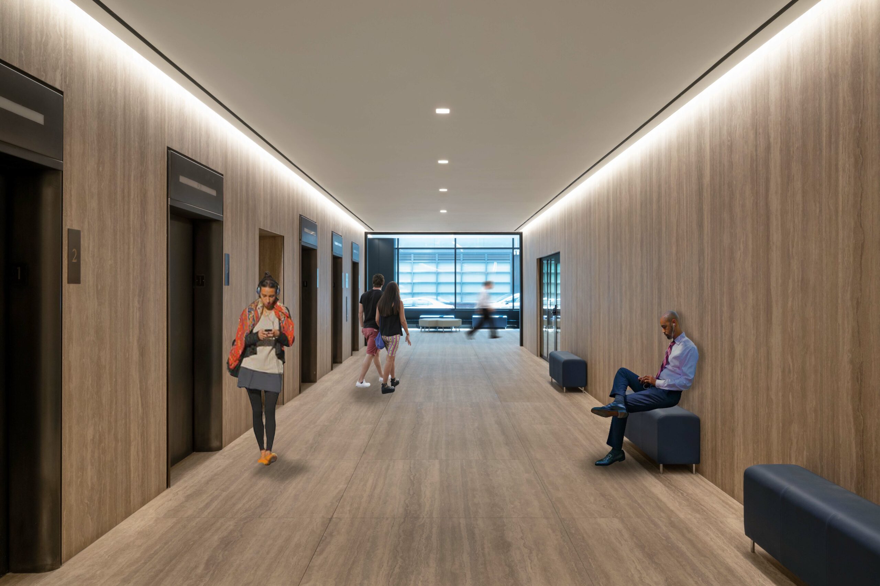
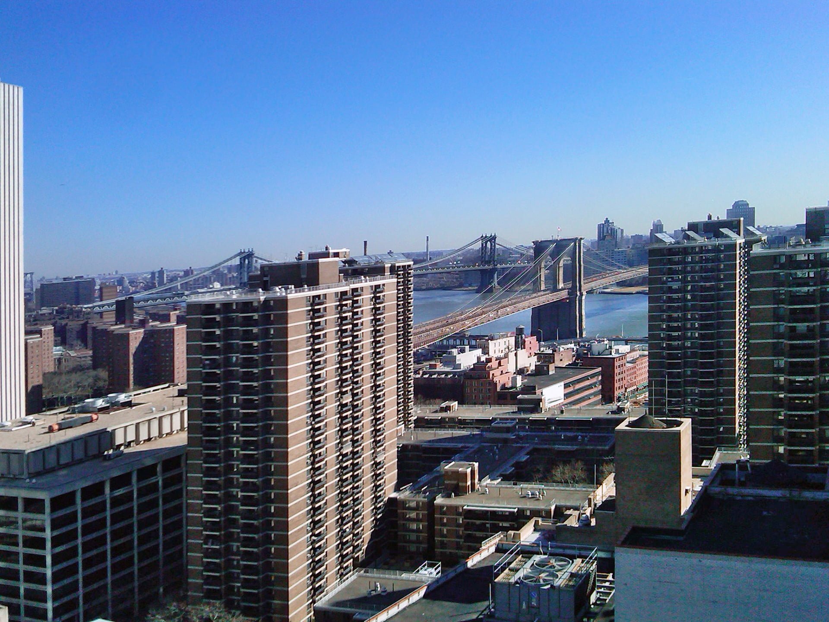
The property features a restored marble lobby, new cooling tower, modernized elevator control systems, and new windows. Originally designed by Sylvan Bien Architects, the building offers side-core floors of 5,000–11,000 square feet and Pace University as the anchor tenant.
The property recently underwent a complete renovation featuring a new two-story glass storefront, new lobby and turnstiles, new windows, modernized elevators and a cooling towers. Originally designed by Sylvan Bien Architects, the building offers side-core floors of 5,000–11,000 square feet and panoramic views of the Brooklyn Bridge and Lower Manhattan skyline.
161 William Street is 100% leased to Pace University.
Adam S. RappaportManaging DirectorPhone: 646.253.3111 Email: arappaport@resnicknyc.com
Brett S. GreenbergExecutive Managing DirectorPhone: 646.253.3113 Email: bgreenberg@resnicknyc.com