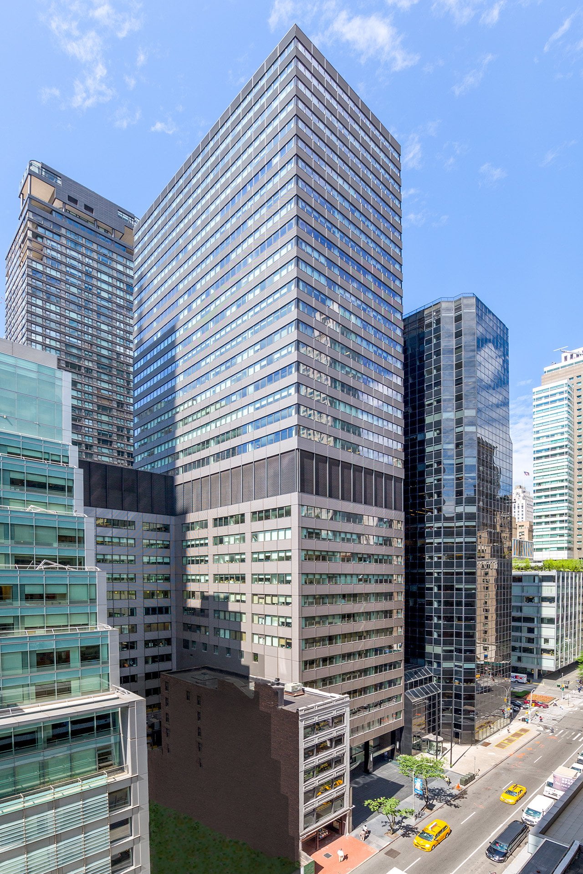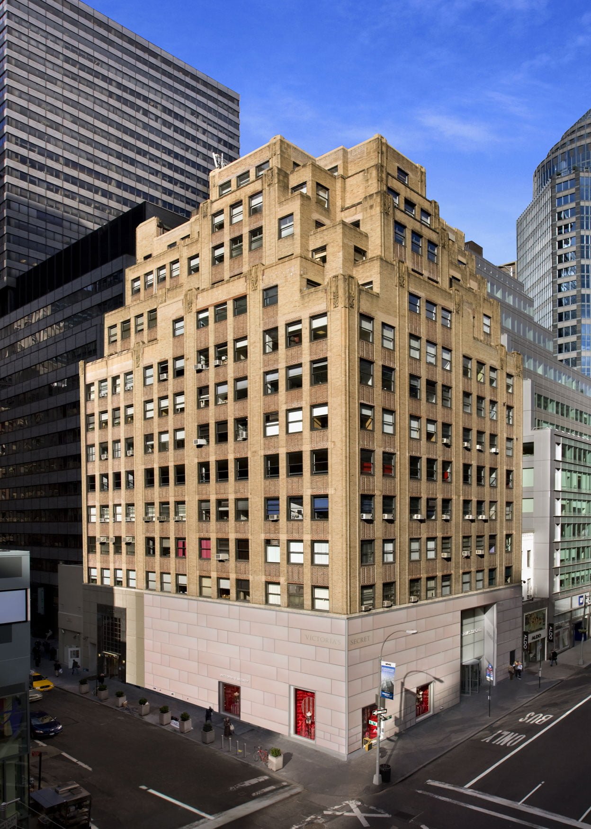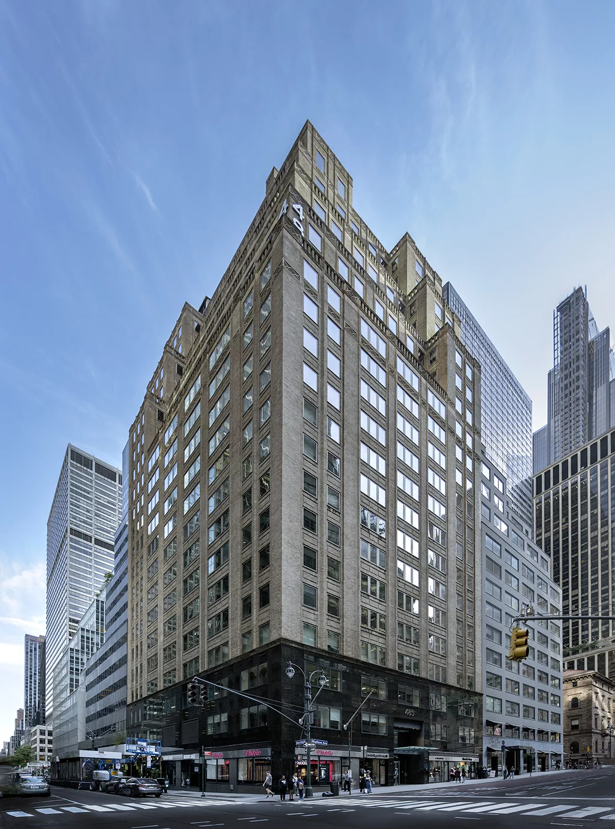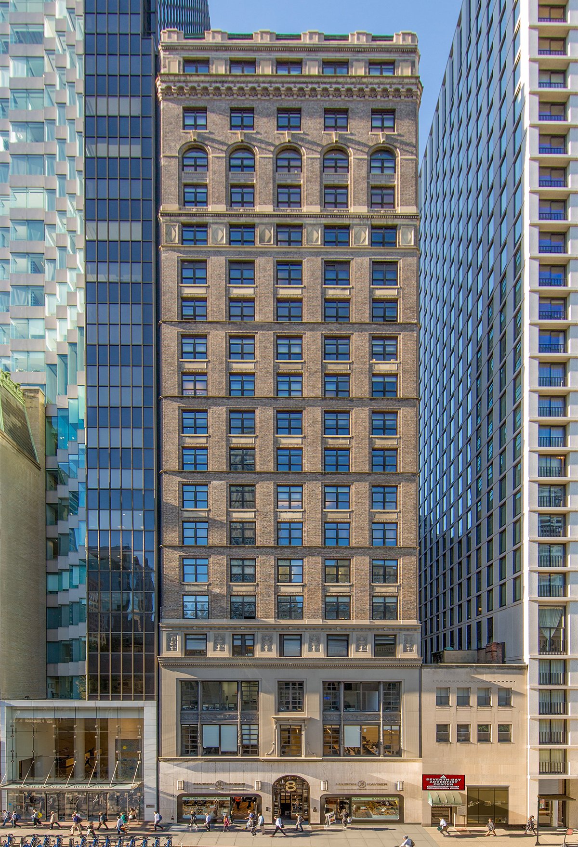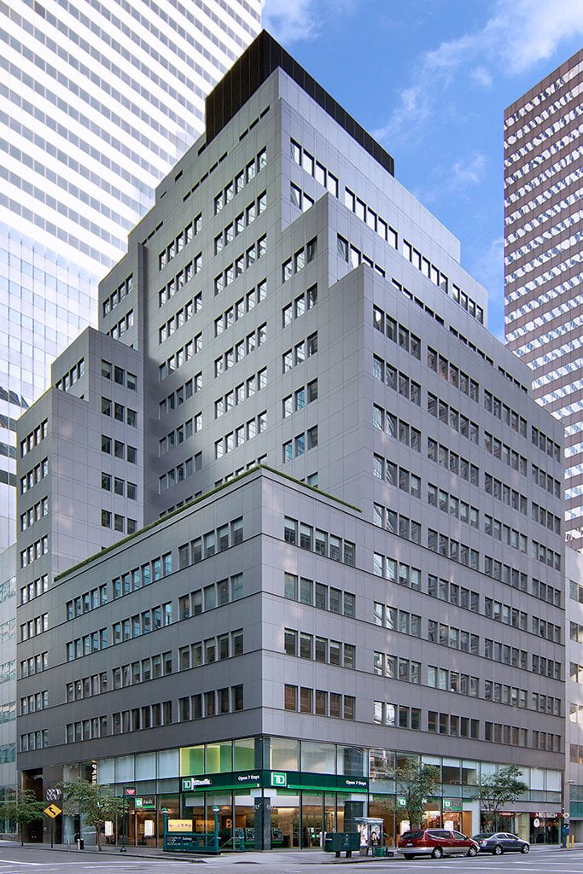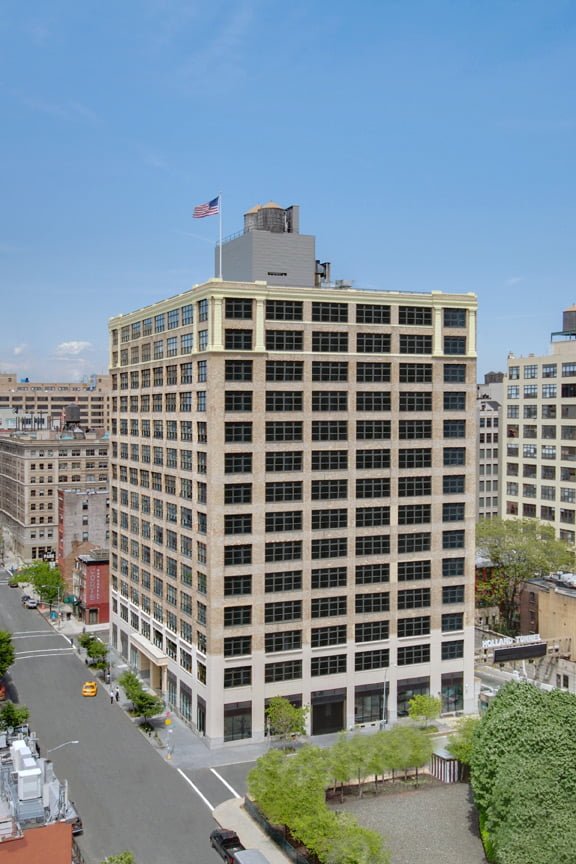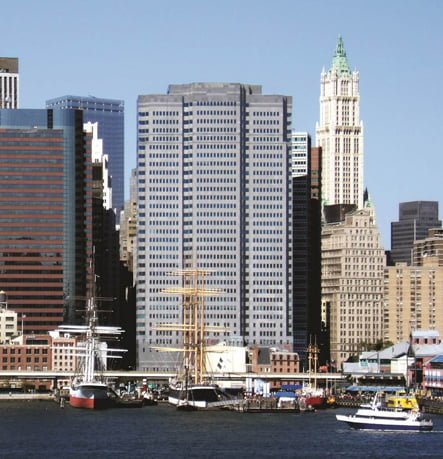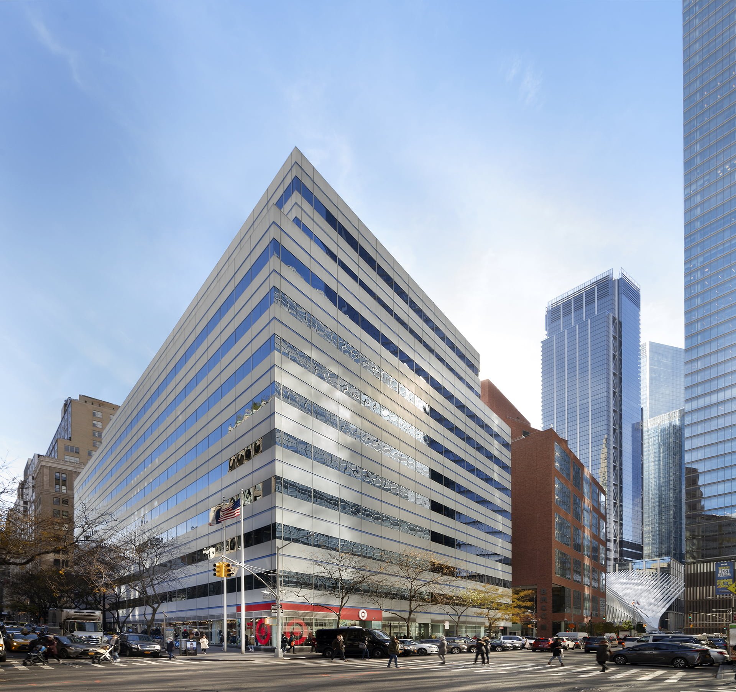Commercial Availabilities
110 East 59th Street
110 East 59th Street
Brett S. Greenberg Executive Managing Director Phone: 646.253.3113 Email: bgreenberg@resnicknyc.com
Fran Delgorio Managing Director Phone: 646.253.3100 Email: fdelgorio@resnicknyc.com
| Suite/Floor | Size | Available | Price $/Sq Ft. | Virtual Tours | Floorplan |
|---|---|---|---|---|---|
| Entire 37th Floor | 13,284 SF | Immediately | Upon Request |
3D Tour - NBI 3D Tour - White Box |
View Floorplan |
| Remarks |
|
||||
| Entire 35th Floor | 13,284 SF | Immediately | Upon Request |
3D Tour - NBI 3D Tour - White Box |
View Floorplan |
| Remarks |
|
||||
| Entire 21st Floor | 13,284 SF | Immediately | upon request |
3D Tour - NBI 3D Tour - White Box |
View Floorplan |
| Remarks |
|
||||
- Highly efficient side-core design, 12’ slab to slab ceiling heights
- Building Standard NBI
Upon Request
View Floorplan
- Highly efficient side-core design, 11’ slab to slab ceiling heights
- Building Standard NBI
Upon Request
View Floorplan
- Highly efficient side-core design, 11’ slab to slab ceiling heights
- Building Standard NBI
upon request
View Floorplan
133 East 58th Street
133 East 58th Street
Fran Delgorio Managing Director Phone: 646.253.3100 Email: fdelgorio@resnicknyc.com
Brett S. Greenberg Executive Managing Director Phone: 646.253.3113 Email: bgreenberg@resnicknyc.com
| Suite/Floor | Size | Available | Price $/Sq Ft. | Virtual Tours | Floorplan |
|---|---|---|---|---|---|
| Partial 14th Floor, Suite 1401 | 2,325 SF | Immediately | Upon Request |
3D Tour |
View Floorplan |
| Remarks |
|
||||
| Partial 10th Floor – Suite 1003 | 5,760 SF | Immediately | Upon Request |
3D Tour |
View Floorplan |
| Remarks | Bright + Spacious Fitness Space Available |
||||
| Partial 9th Floor – Suite 912 | 1,726 SF | Immediately | Upon Request | – | View Floorplan |
| Remarks |
|
||||
| Partial 7th Floor – Suite 714 | 1,807 SF SF | Immediately | Upon Request |
3D Tour |
View Floorplan |
| Remarks |
|
||||
| Partial 6th Floor – Suite 602 | 2,256 SF | Immediately | Upon Request | – | View Floorplan |
| Remarks |
|
||||
| Partial 6th Floor – Suite 601 | 1,711 SF | Immediately | Upon Request | – | View Floorplan |
| Remarks | Medical or Office |
||||
| Partial 5th. Floor, Suite 512 | 1,171 SF | June 2026 | Upon Request | – | View Floorplan |
| Remarks |
|
||||
| Partial 4th Floor, Suite 414 | 665 SF | Immediately | Upon Request |
3D Tour |
View Floorplan |
| Remarks |
|
||||
| Partial 4th Floor, Suite 402 | 695 SF | Immediately | Upon Request |
3D Tour |
View Floorplan |
| Remarks |
|
||||
| Partial 3rd Floor, Suite 303 | 3,890 SF | January 2026 | Upon Request | – | View Floorplan |
| Remarks |
|
||||
Bright + Spacious Fitness Space Available
21′ Ceilings
Multiple Showers & Locker Rooms
Private & Open Space perfect for Personal Trainers and Fitness Suites
Premier Plaza District Location @ Lex/59th Street Subway
Upon Request
View Floorplan
- Lease Pending
- NBI
- Medical/Dental/Office
Upon Request
View Floorplan
485 Madison Avenue
485 Madison Avenue
Adam S. Rappaport Managing Director Phone: 646.253.3111 Email: arappaport@resnicknyc.com
Brett S. Greenberg Executive Managing Director Phone: 646.253.3113 Email: bgreenberg@resnicknyc.com
| Suite/Floor | Size | Available | Price $/Sq Ft. | Virtual Tours | Floorplan |
|---|---|---|---|---|---|
| Entire 14th Floor | 14,101 SF | Immediately | Upon Request | – | View Floorplan |
| Remarks |
|
||||
| Entire 11th Floor | 14,101 SF | January 2026 | Upon Request |
3D Tour |
View Floorplan |
| Remarks |
|
||||
| Entire 9th Floor | 14,101 SF | Immediately | Upon Request | – | View Floorplan |
| Remarks |
|
||||
| Partial 4th Floor | 6,014 SF | Immediately | Upon Request |
3D Tour |
View Floorplan |
| Remarks |
|
||||
| Entire 3rd Floor | 15,736 SF | Immediately | Upon Request |
3D Tour |
View Floorplan |
| Remarks |
|
||||
| Partial 2nd Floor | 5,485 SF | Immediately | Upon Request | – | View Floorplan |
| Remarks |
|
||||
8 West 40th Street
8 West 40th Street
Fran Delgorio Managing Director Phone: 646.253.3100 Email: fdelgorio@resnicknyc.com
Brett S. Greenberg Executive Managing Director Phone: 646.253.3113 Email: bgreenberg@resnicknyc.com
| Suite/Floor | Size | Available | Price $/Sq Ft. | Virtual Tours | Floorplan |
|---|---|---|---|---|---|
| Entire 18th Floor | 2,346 SF SF | Immediately | Upon Request | – | View Floorplan |
| Remarks |
|
||||
| Entire 16th Floor | 6,667 SF SF | Arranged | Upon Request | – | View Floorplan |
| Remarks |
|
||||
| Entire 10th Floor | 6,667 SF | September 2026 | Upon Request | – | View Floorplan |
| Remarks |
|
||||
| Entire 9th Floor | 6,667 SF | Arranged | Upon Request | – | View Floorplan |
| Remarks |
|
||||
- As-Built
- ceiling heights 11’3″
- Two contiguous floors available
Upon Request
View Floorplan
- As-Built
- ceiling heights – 11’2″
- Two contiguous floors available
Upon Request
View Floorplan
880 Third Avenue
880 Third Avenue
Adam S. Rappaport Managing Director Phone: 646.253.3111 Email: arappaport@resnicknyc.com
Brett S. Greenberg Executive Managing Director Phone: 646.253.3113 Email: bgreenberg@resnicknyc.com
| Suite/Floor | Size | Available | Price $/Sq Ft. | Virtual Tours | Floorplan |
|---|---|---|---|---|---|
| Entire 18th Floor | 5,061 SF | June 2026 | Upon Request | – | View Floorplan |
| Remarks | – New Pre-Built 1-10 year term |
||||
| Entire 13th Floor | 8,393 SF | Immediately | Upon Request |
3D Tour |
View Floorplan |
| Remarks | – Built Space w/ above standard finishes 1-10 year term |
||||
| Entire 12th Floor | 8,393 SF | Immediately | Upon Request |
3D Tour |
View Floorplan |
| Remarks | – Built Space w/ above standard finishes 1-10 year term |
||||
| Entire 8th Floor | 9,577 SF | March 2026 | Upon Request |
3D Tour |
View Floorplan |
| Remarks |
|
||||
| Entire 7th Floor | 9,577 SF | March 2026 | Upon Request |
3D Tour |
View Floorplan |
| Remarks |
|
||||
| Partial 4th Floor | 8,511 SF SF | Immediately | Upon Request |
3D Tour |
View Floorplan |
| Remarks |
|
||||
– New Pre-Built
– Direct Access to E, M & 6 lines
– Convenient to Grand Central, Penn Station & Port Authority
– Next door to The Hugh Food Hall
1-10 year term
Upon Request
View Floorplan
– Built Space w/ above standard finishes
– Fully Furnished & Wired
– Direct Access to E, M & 6 lines
– Convenient to Grand Central, Penn Station & Port Authority
– Next door to The Hugh Food Hall
1-10 year term
Upon Request
View Floorplan
– Built Space w/ above standard finishes
– Fully Furnished & Wired
– Two terraces with southern and eastern exposures totaling 680 SF
– Direct Access to E, M & 6 lines
– Convenient to Grand Central, Penn Station & Port Authority
– Next door to The Hugh Food Hall
1-10 year term
Upon Request
View Floorplan
- Full Floor Availability
- Direct Access to E, M & 6 subway lines
- Convenient to Grand Central, Penn Station & Port Authority
- Next door to The Hugh Food Hall
Upon Request
View Floorplan
- Lease Pending
- Large Usable Terrace
- Direct Access to E, M & 6 lines
- Convenient to Grand Central, Penn Station & Port Authority
- Next door to The Hugh Food Hall
Upon Request
View Floorplan
- New Pre-built w/same finishes noted on 15th Floor
- Direct Access to E, M & 6 lines
- Convenient to Grand Central, Penn Station & Port Authority
- Next door to The Hugh Food Hall
Upon Request
View Floorplan
250 Hudson Street
250 Hudson Street
Adam S. Rappaport Managing Director Phone: 646.253.3111 Email: arappaport@resnicknyc.com
Brett S. Greenberg Executive Managing Director Phone: 646.253.3113 Email: bgreenberg@resnicknyc.com
| Suite/Floor | Size | Available | Price $/Sq Ft. | Virtual Tours | Floorplan |
|---|---|---|---|---|---|
| Entire 5th Floor | 27,780 SF | Immediately | Upon Request |
3D Tour |
View Floorplan |
| Remarks |
|
||||
- Built Space
- Furniture is available
- “Plug & Play” ready to go floor
- 11’10” ceiling height
- 10,000 SF beautifully landscaped roof deck for all tenants
Upon Request
View Floorplan
One Seaport Plaza
One Seaport Plaza
Adam S. Rappaport Managing Director Phone: 646.253.3111 Email: arappaport@resnicknyc.com
Brett S. Greenberg Executive Managing Director Phone: 646.253.3113 Email: bgreenberg@resnicknyc.com
255 Greenwich Street
255 Greenwich Street
Adam S. Rappaport Managing Director Phone: 646.253.3111 Email: arappaport@resnicknyc.com
Brett S. Greenberg Executive Managing Director Phone: 646.253.3113 Email: bgreenberg@resnicknyc.com
| Suite/Floor | Size | Available | Price $/Sq Ft. | Virtual Tours | Floorplan |
|---|---|---|---|---|---|
| Entire 4th. Floor | 51,593 SF | Immediately | Upon Request |
3D Tour |
View Floorplan |
| Remarks |
|
||||
- Built Space w/ above standard finishes
- Fully Furnished & Wired
- 13’ ceilings
- Heavy floor loads
- Will divide 10k – 51K
- Recently renovated lobby
- Full-Service Garage
- Convenient TriBeCa location near all subway lines
- 24/7 attended lobby; electronic access via turnstiles; web-based visitor -pass system
Upon Request
View Floorplan
