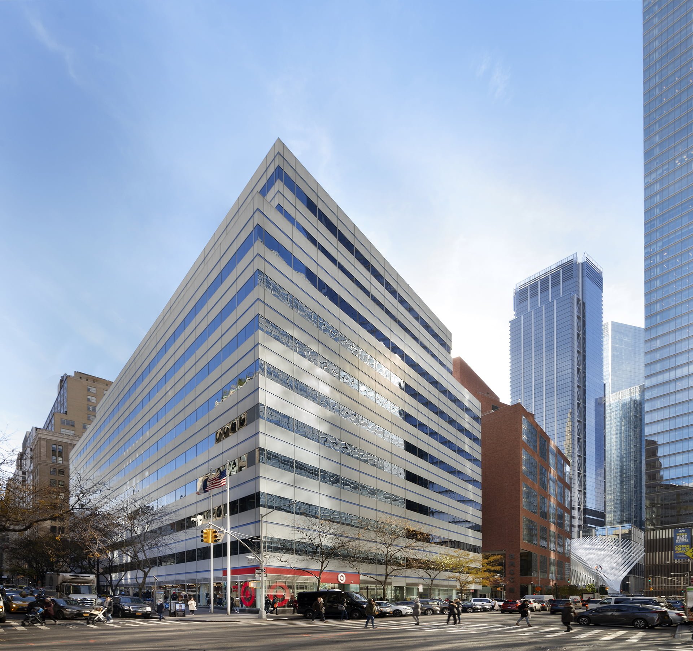
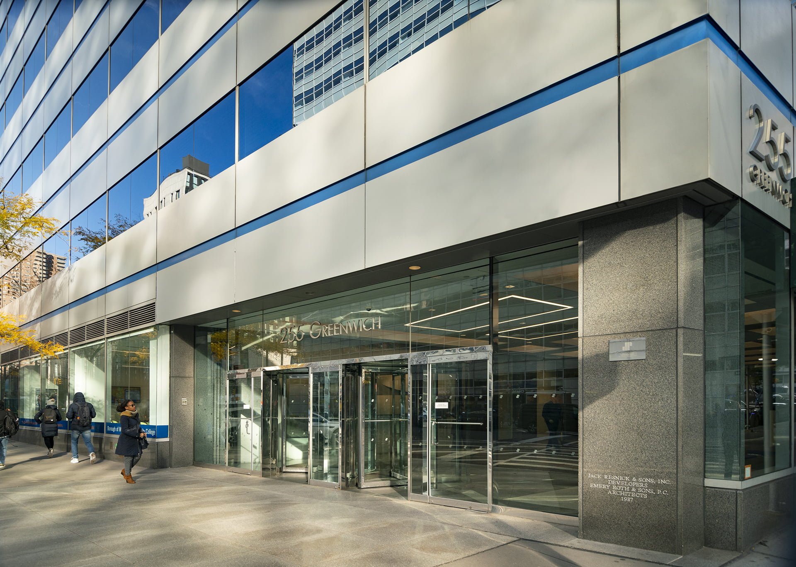
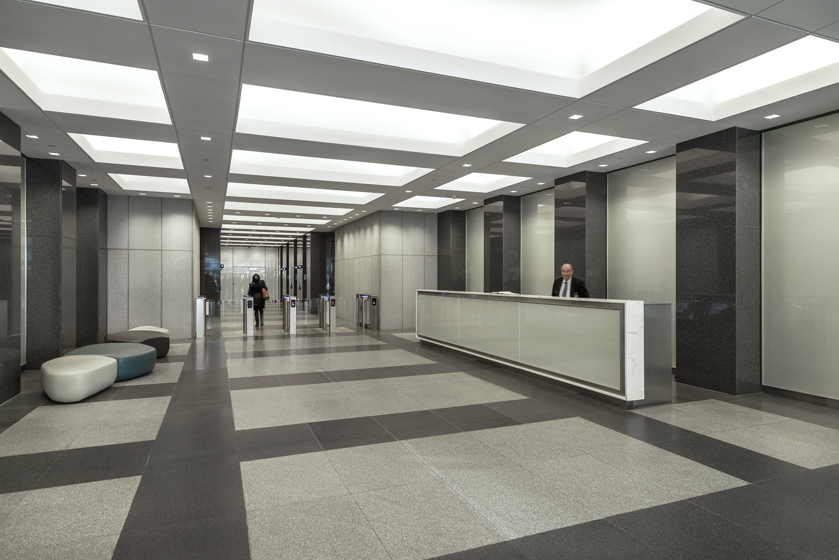
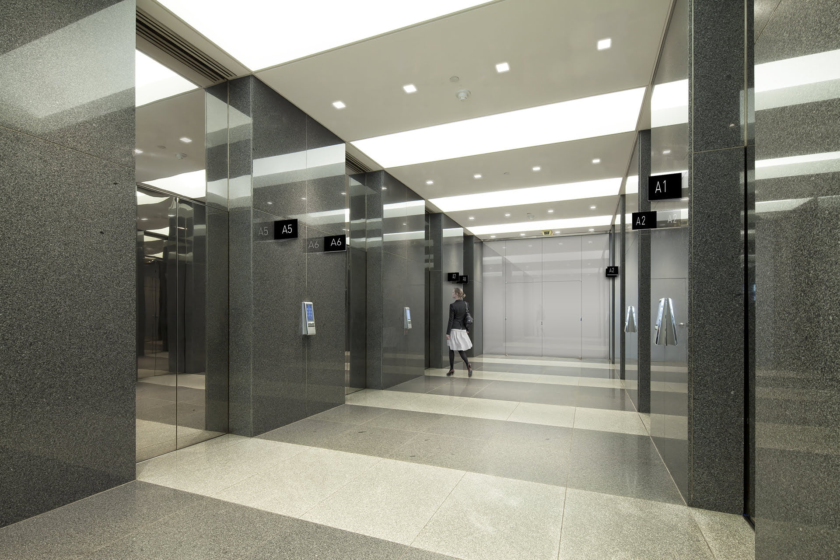

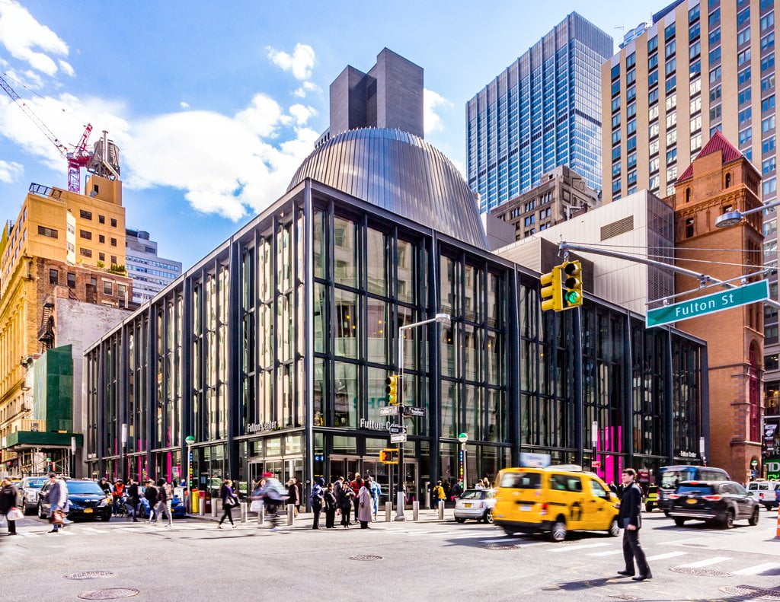
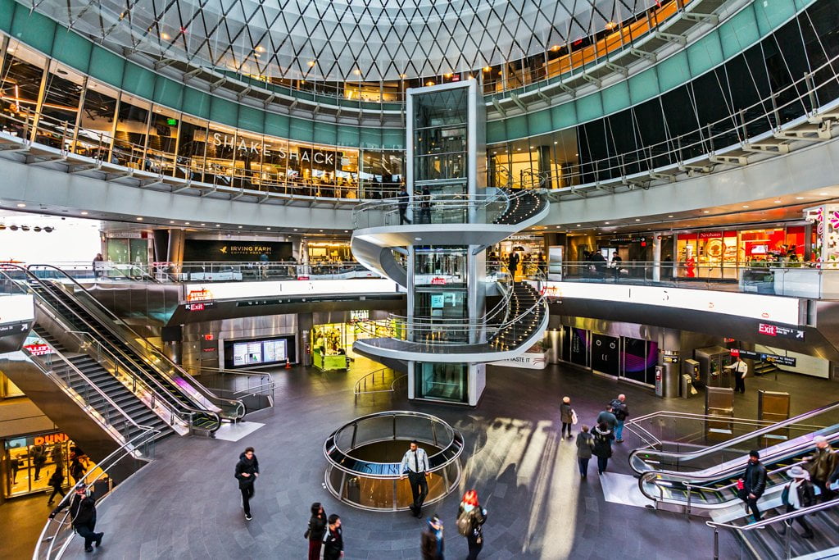
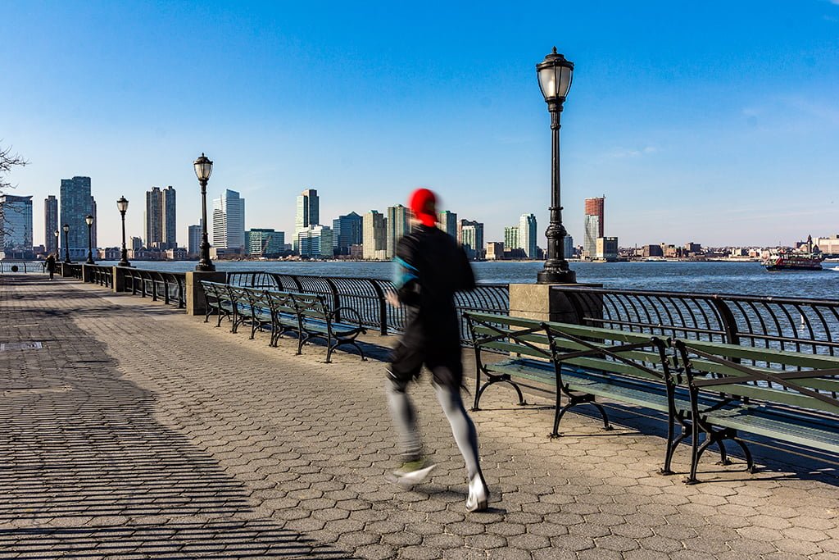
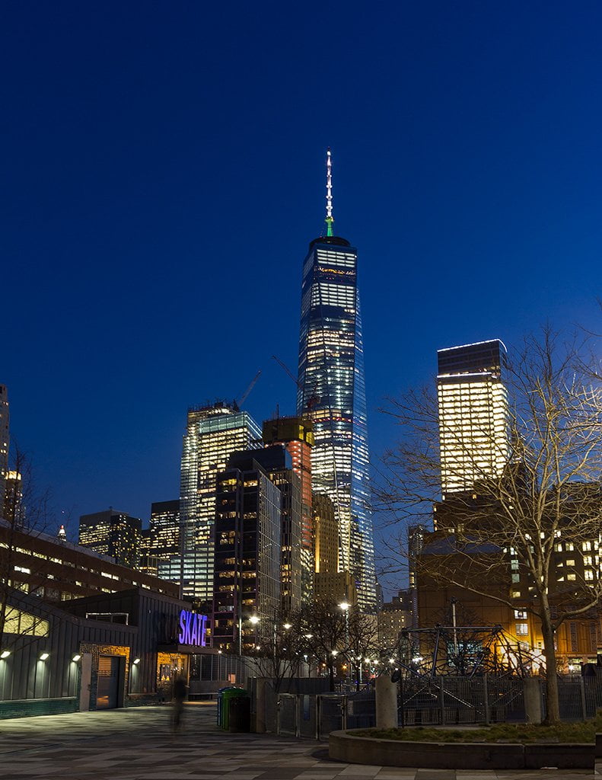
The property features highly-efficient, side-core floor plates with 30’ x 40’ column bays, ceiling heights that approach 13 feet, and an abundance of electrical and cooling capacity. The new granite and marble lobby features an original Charles Hinman wall sculpture. 255 Greenwich is adjacent to the World Trade Center site, the 9/11 National Memorial, and TriBeCa. The building is surrounded by a myriad of upscale restaurants, shops, entertainment venues, and acclaimed new residential developments. Prominent tenant roster includes Cornell University, Ichan School of Medicine at Mount Sinai, The City of New York, The City University of New York, and Target Corporation.
Adam S. RappaportManaging DirectorPhone: 646.253.3111 Email: arappaport@resnicknyc.com
Brett S. GreenbergExecutive Managing DirectorPhone: 646.253.3113 Email: bgreenberg@resnicknyc.com

| Suite/Floor | Size | Available | Price $/Sq Ft. | Virtual Tours | Floorplan |
|---|---|---|---|---|---|
| Entire 4th. Floor | 51,593 SF | Immediately | Upon Request |
3D Tour | View Floorplan |
| Remarks |
| ||||