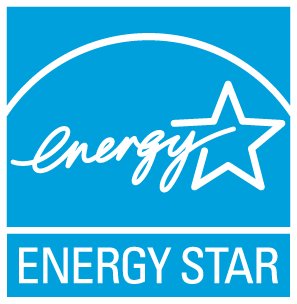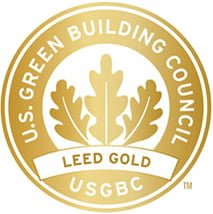
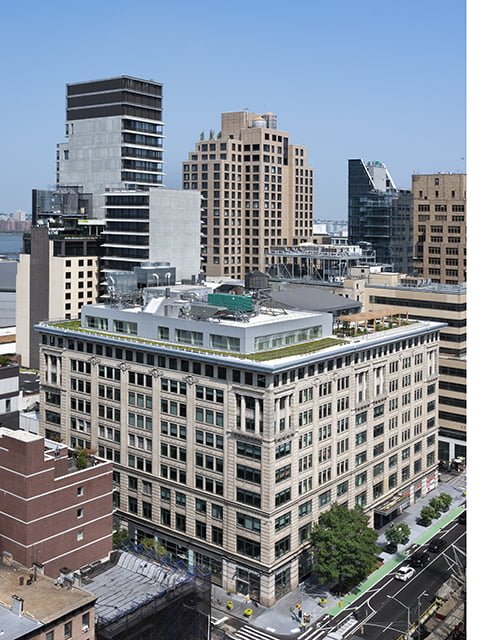
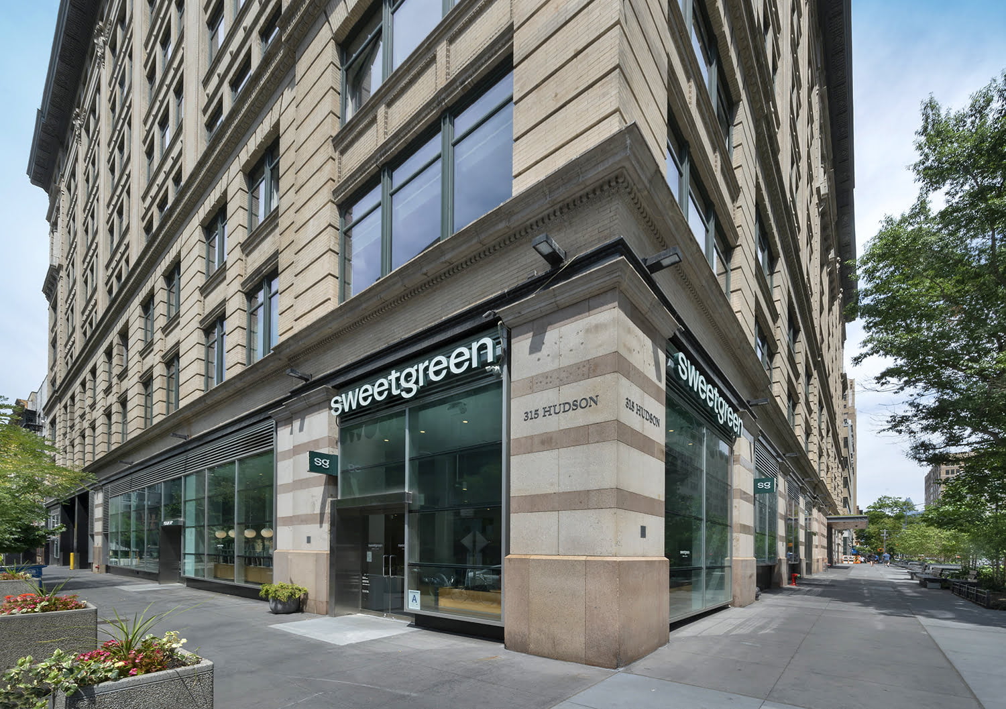
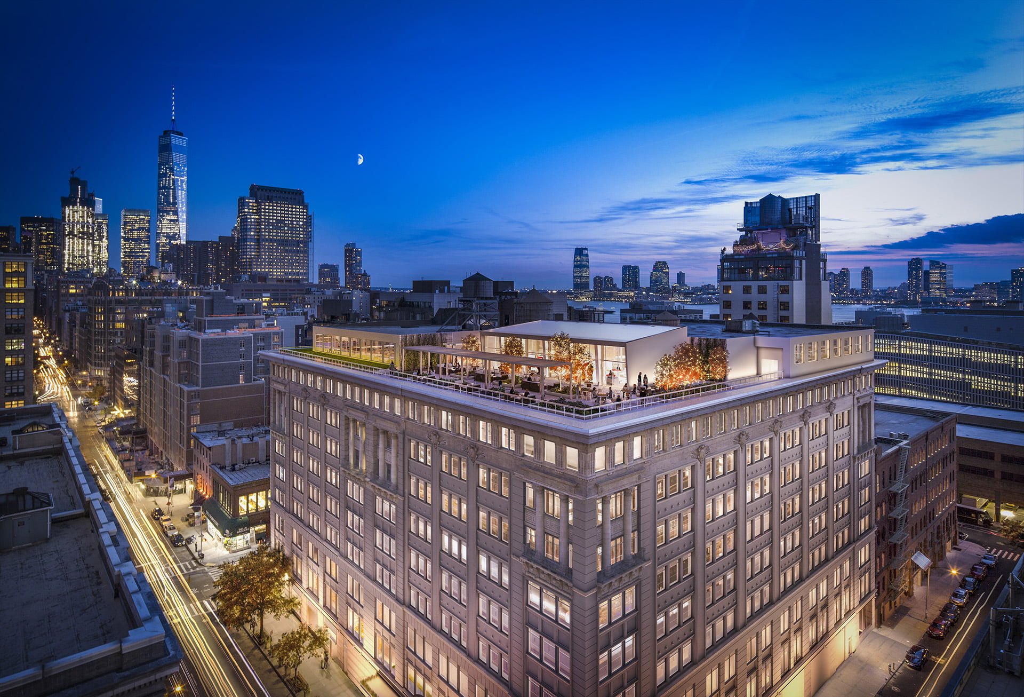
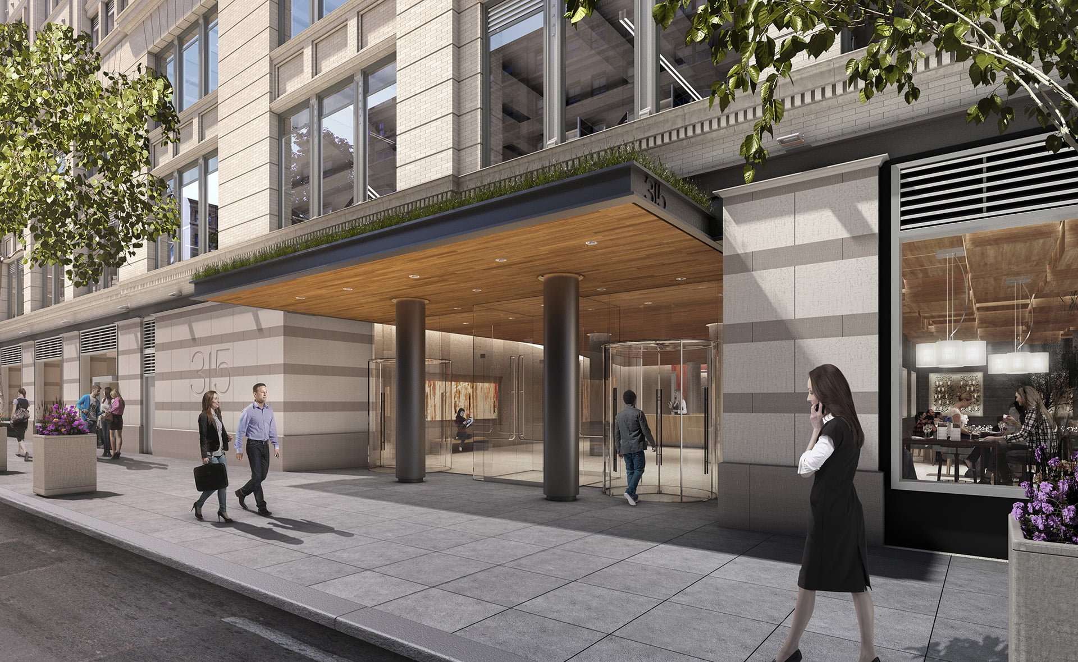
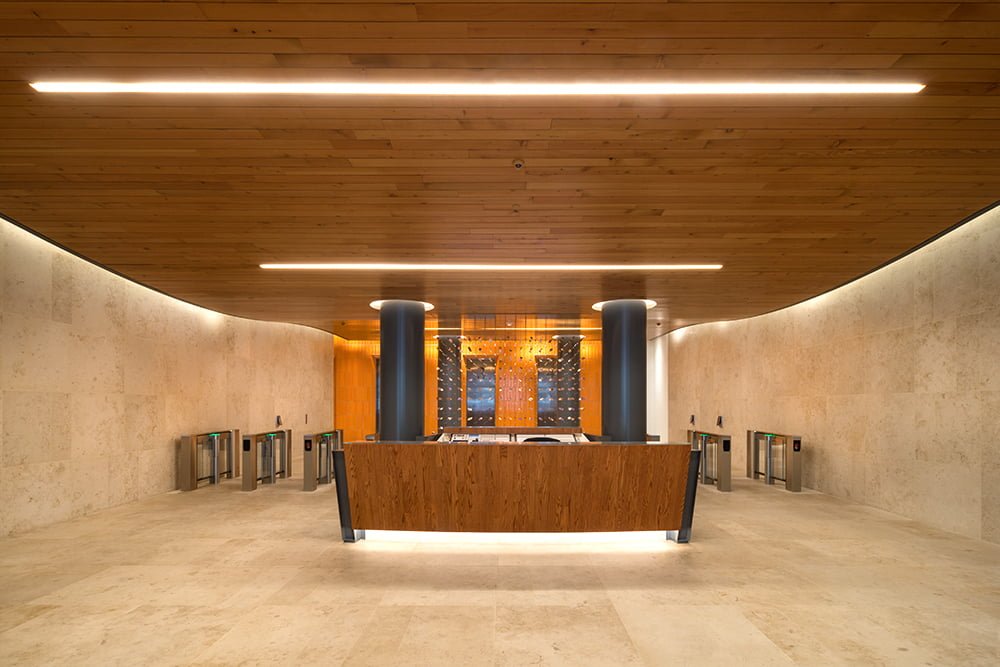
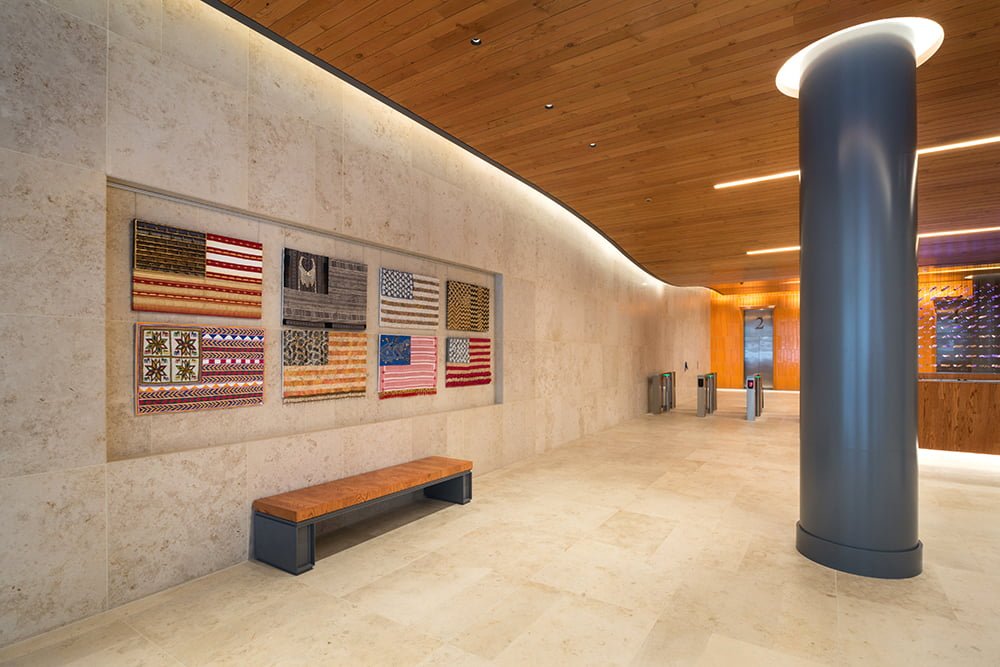
The entire property has been redeveloped into a state of the art, Class-A office building to meet the needs of today’s and tomorrow’s office tenant. An expanded lobby, new mechanical systems, emergency generator, and new windows will complement tenant amenities that include bike storage, showers & lockers.
The property recently completed a full renovation featuring a new expanded lobby, new mechanical systems, cooling towers, emergency generator and new window all of which has been topped off with a new 10,000 sf. landscaped green roof.
Located at the epicenter of New York City’s dynamic creative Hudson Square neighborhood. 315 Hudson offers proximity to an eclectic mix of restaurants, boutiques, hotels as well as Hudson River waterfront.
This buildings anchor tenant is Google and has achieved 2013 LEED EB:OM Certified, the 2017 LEED EB:OM Silver Certification and the 2024 LEED EB:OM Gold Certification with the U.S. Green Building Council and has also earned the EPA’s Energy Star certification.
Adam S. RappaportManaging DirectorPhone: 646.253.3111 Email: arappaport@resnicknyc.com
Brett S. GreenbergExecutive Managing DirectorPhone: 646.253.3113 Email: bgreenberg@resnicknyc.com
