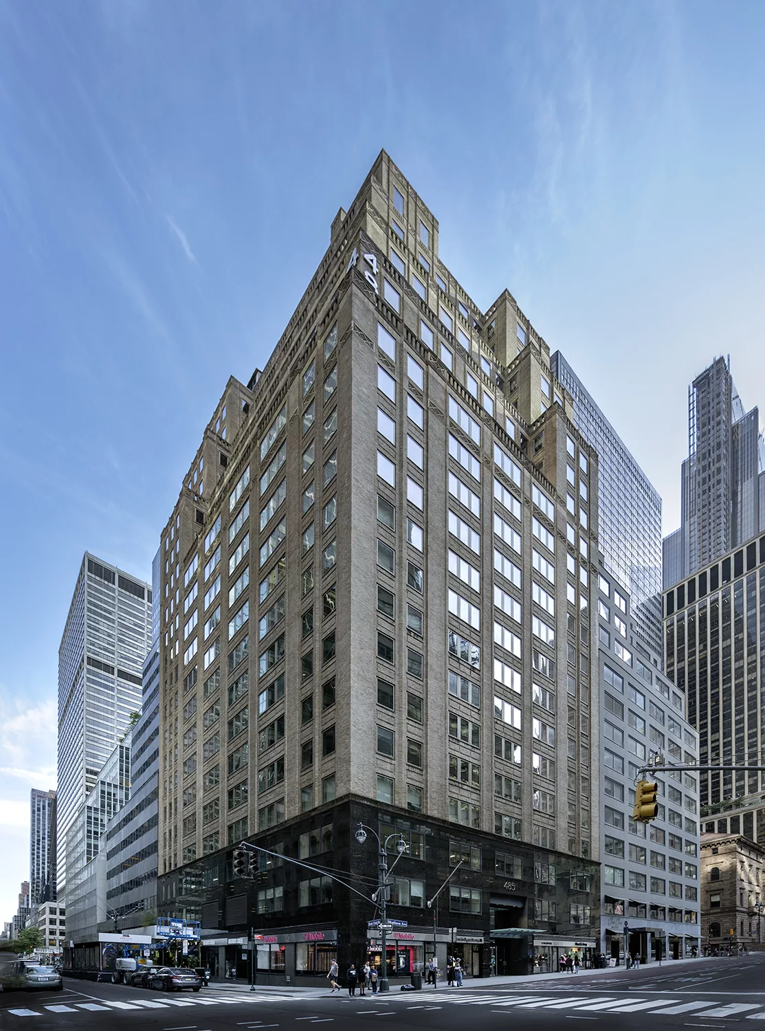
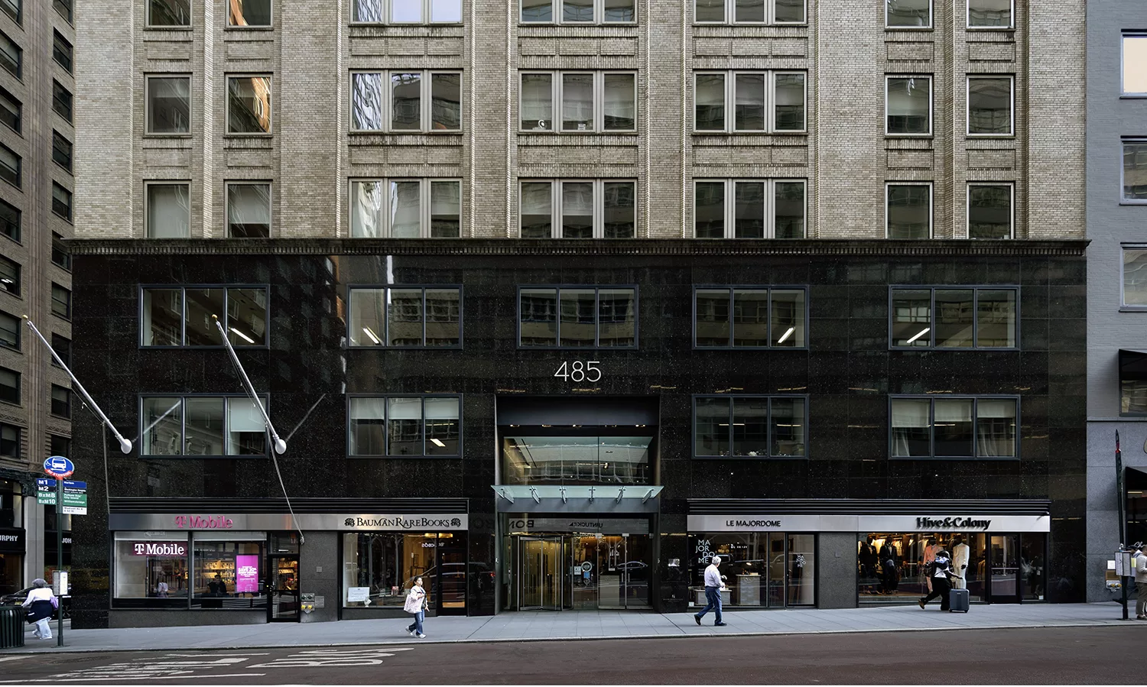
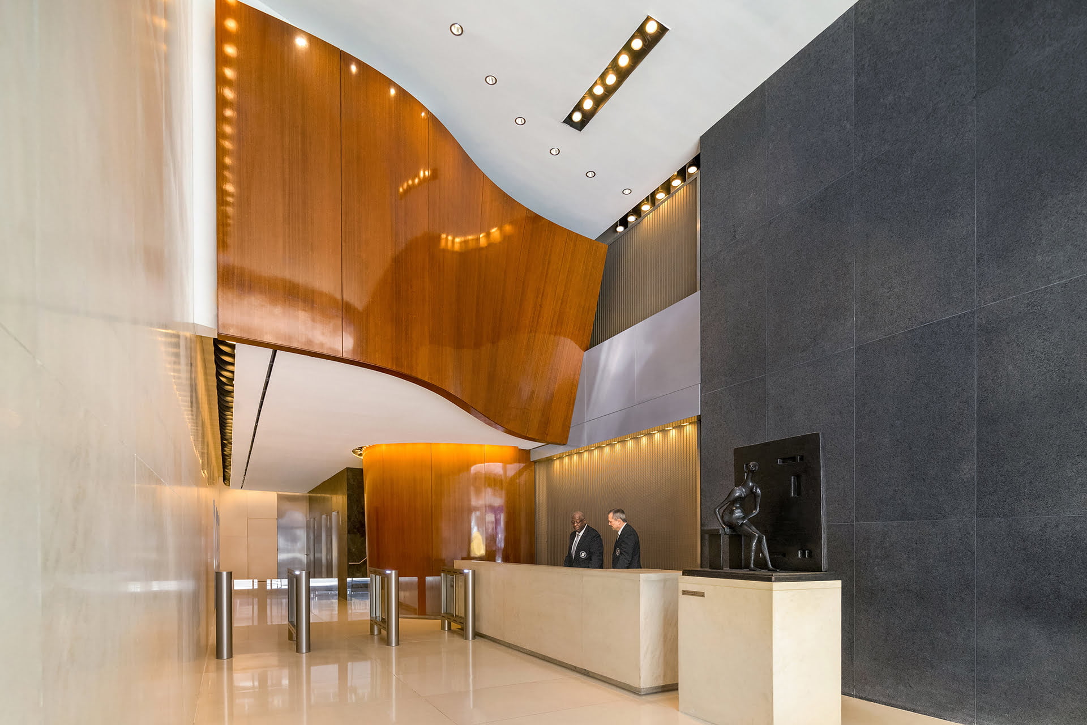
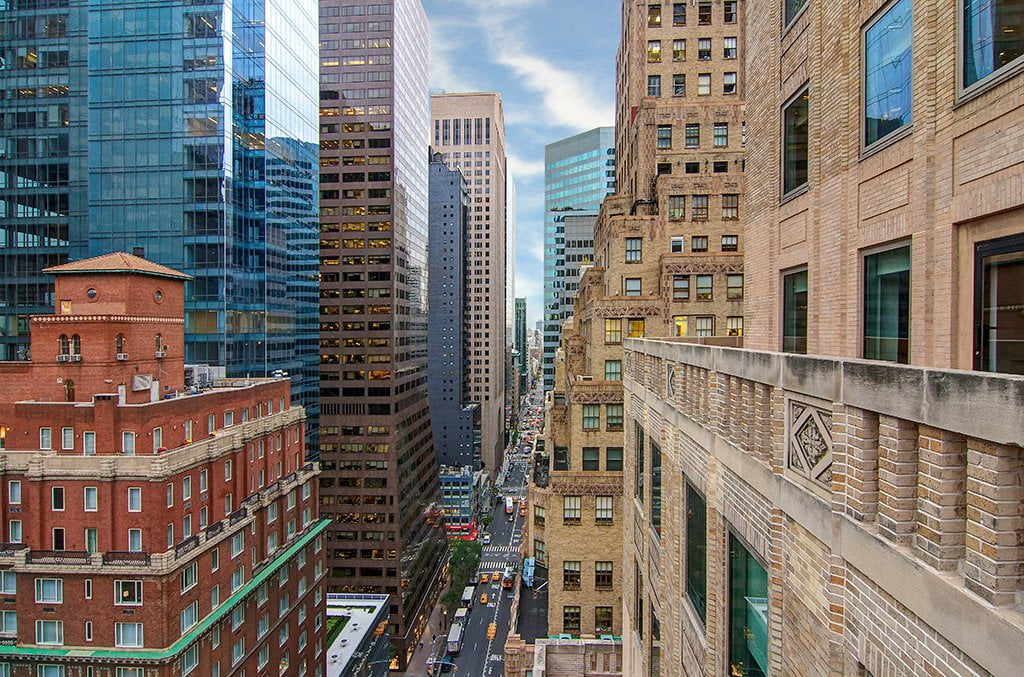
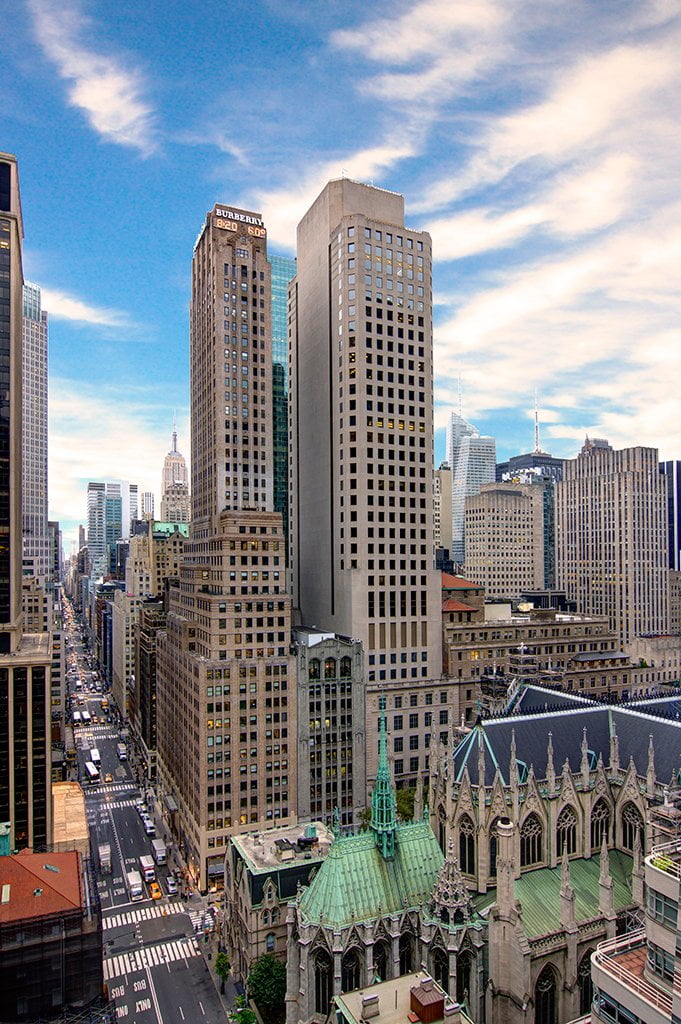
Recent building infrastructure upgrades include new windows, elevator control systems, and a new cooling tower and chiller plant. The building rises 25 stories at the corner of 52nd Street, offers sweeping Madison Avenue views, and is steps away from Rockefeller Center, St. Patrick’s Cathedral, world-class shopping, Grand Central Station, and all major subway & surface transportation.
This building received the 2014 LEED EB:OM Silver, the 2017 & 2022 LEED EB:OM Gold Certification with the U.S. Green Building Council, the WELL Health-Safety Rating for 2022-2024 and has also earned the EPA’s Energy Star certification.
Adam S. RappaportManaging DirectorPhone: 646.253.3111 Email: arappaport@resnicknyc.com
Brett S. GreenbergExecutive Managing DirectorPhone: 646.253.3113 Email: bgreenberg@resnicknyc.com

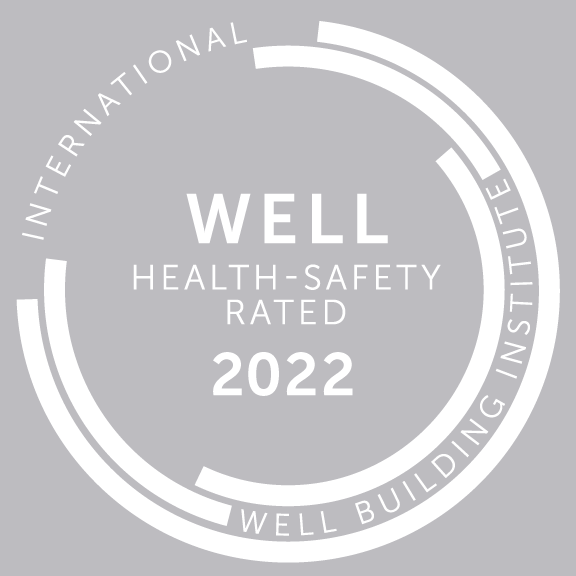
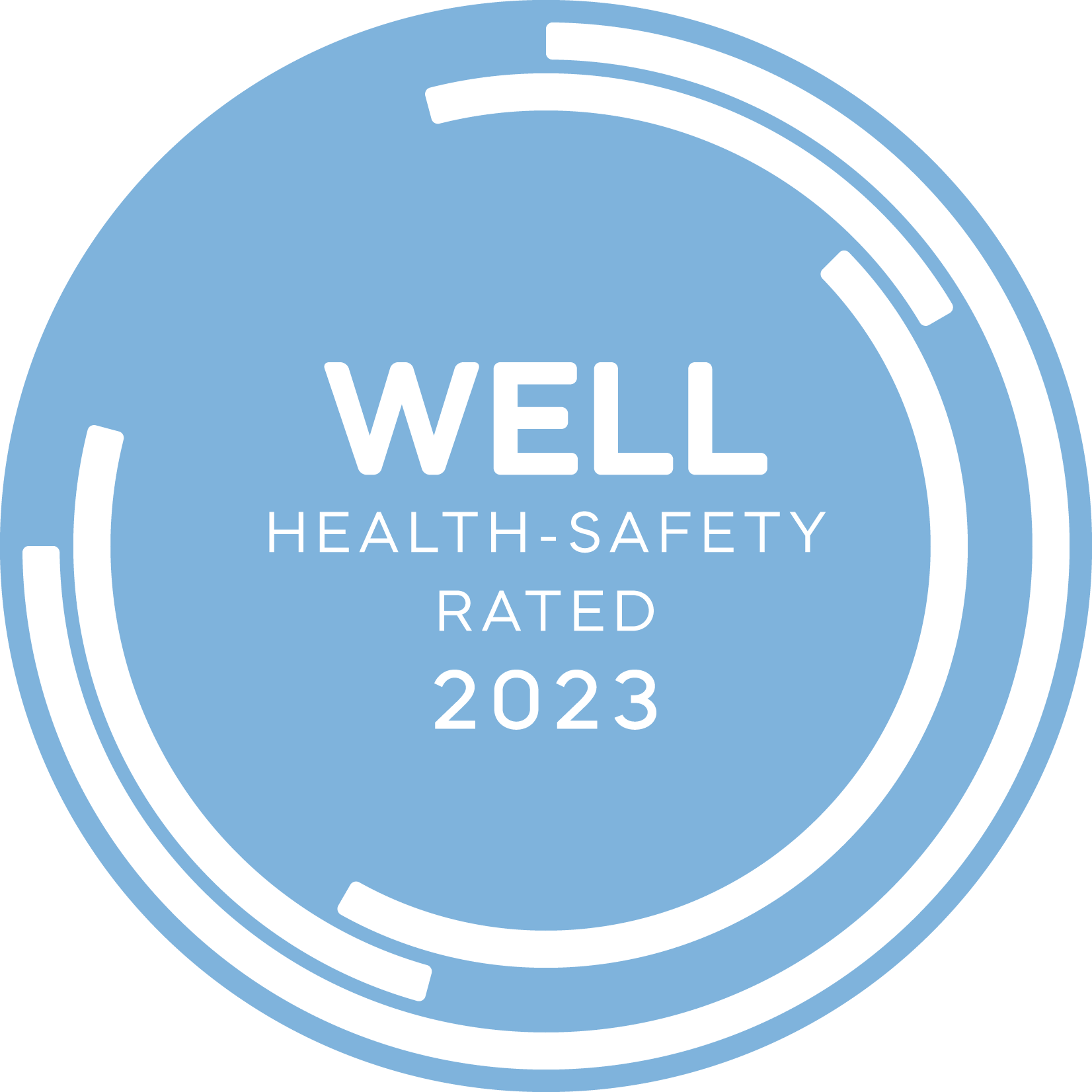
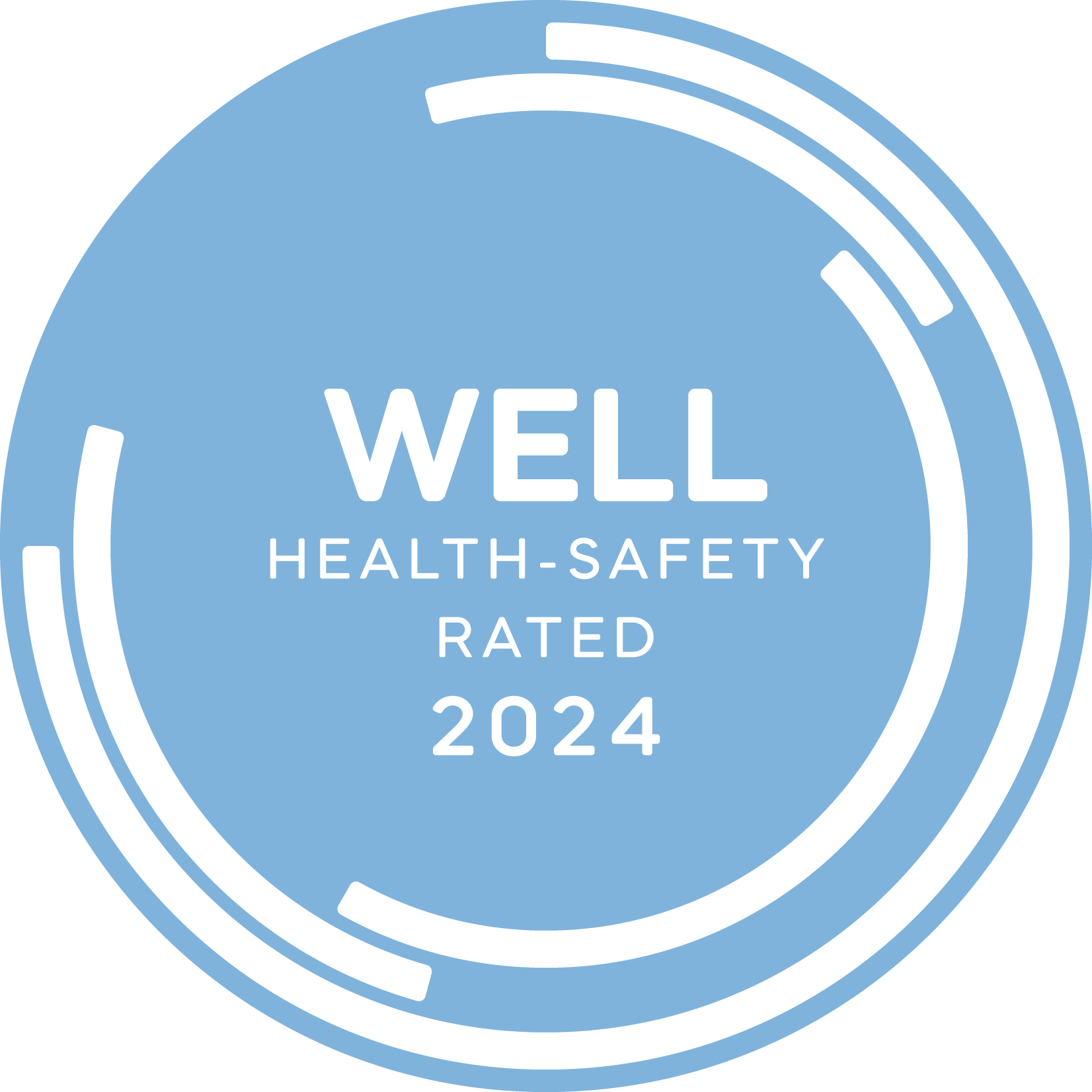
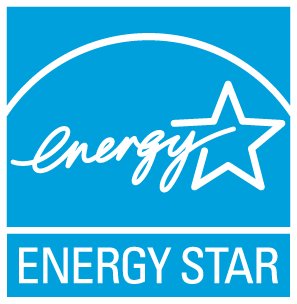
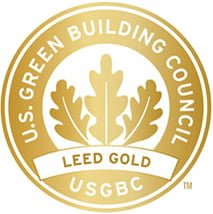
| Suite/Floor | Size | Available | Price $/Sq Ft. | Virtual Tours | Floorplan |
|---|---|---|---|---|---|
| Entire 14th Floor | 14,101 SF | Immediately | Upon Request | – | View Floorplan |
| Remarks |
|
||||
| Entire 11th Floor | 14,101 SF | January 2026 | Upon Request |
3D Tour |
View Floorplan |
| Remarks |
|
||||
| Entire 9th Floor | 14,101 SF | Immediately | Upon Request | – | View Floorplan |
| Remarks |
|
||||
| Partial 4th Floor | 6,014 SF | Immediately | Upon Request |
3D Tour |
View Floorplan |
| Remarks |
|
||||
| Entire 3rd Floor | 15,736 SF | Immediately | Upon Request |
3D Tour |
View Floorplan |
| Remarks |
|
||||
| Partial 2nd Floor | 5,485 SF | Immediately | Upon Request | – | View Floorplan |
| Remarks |
|
||||