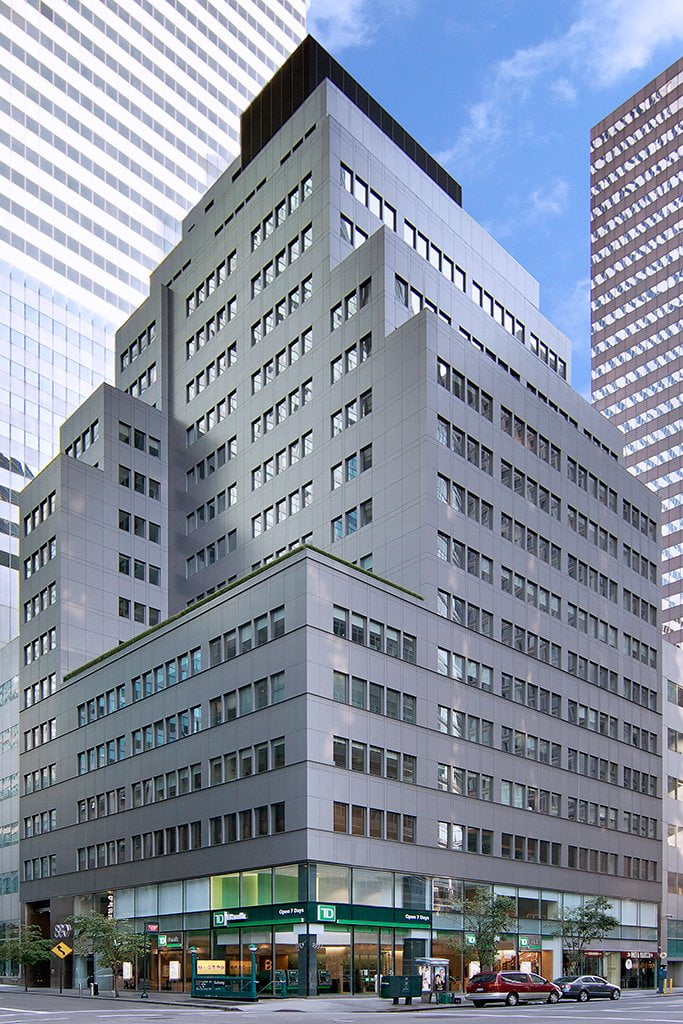
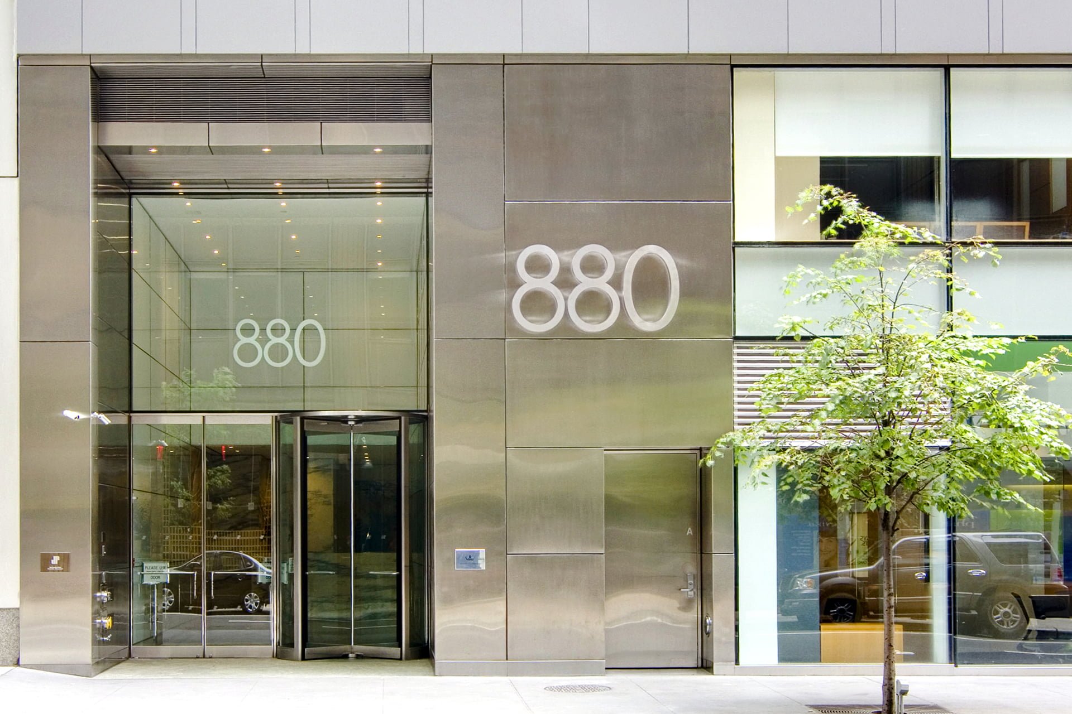
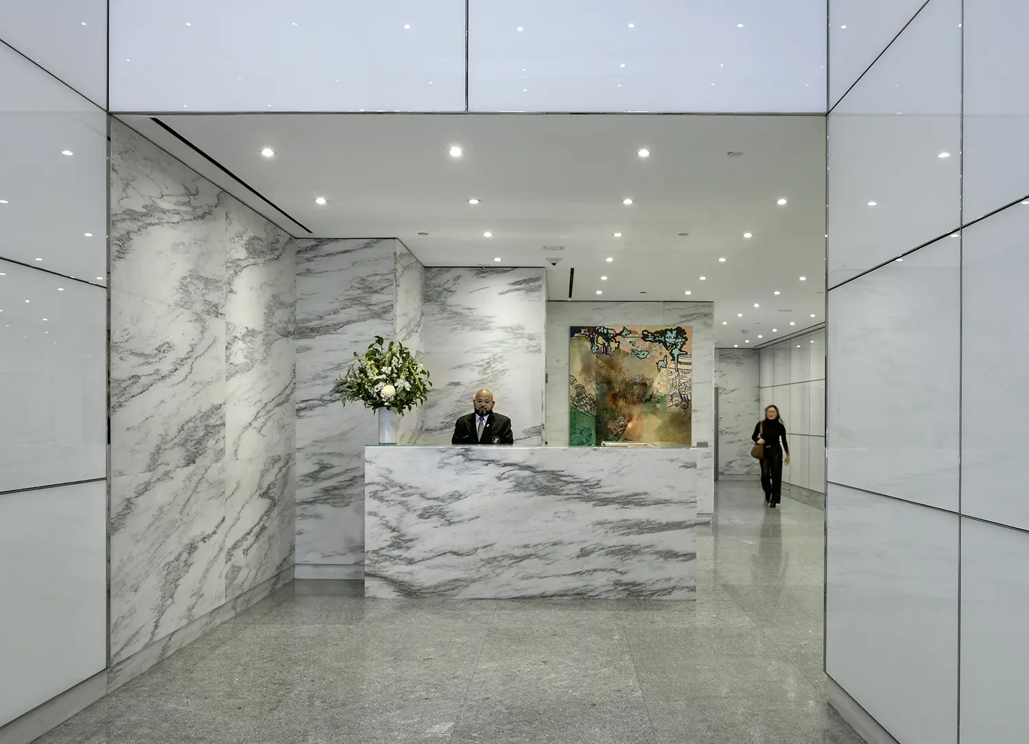
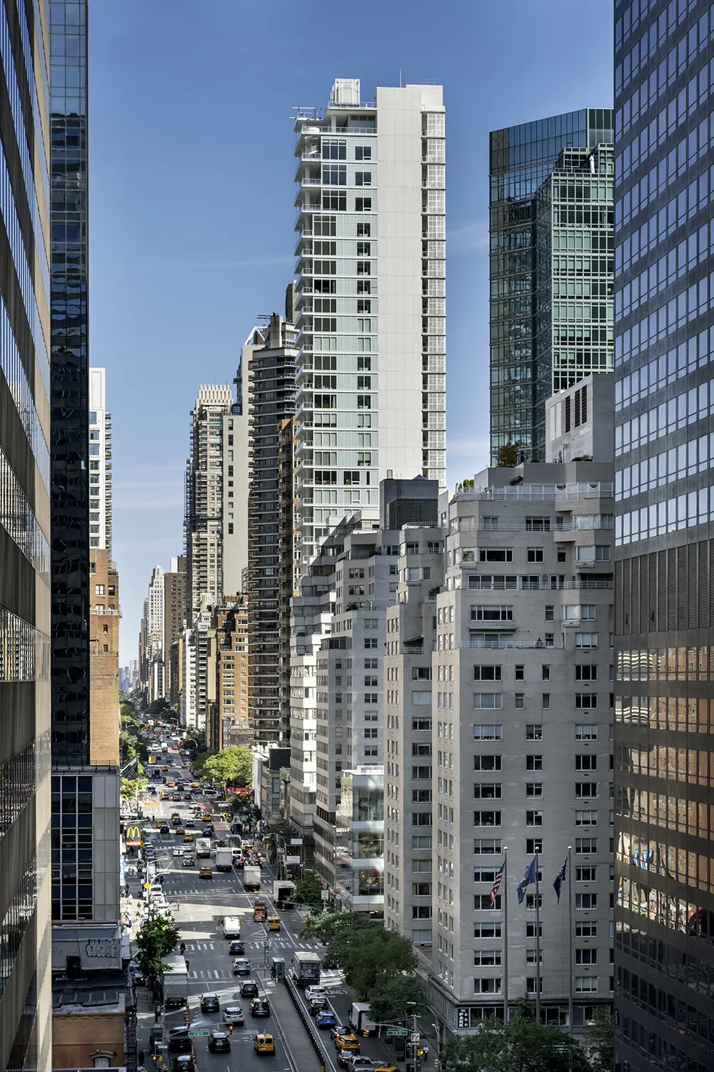
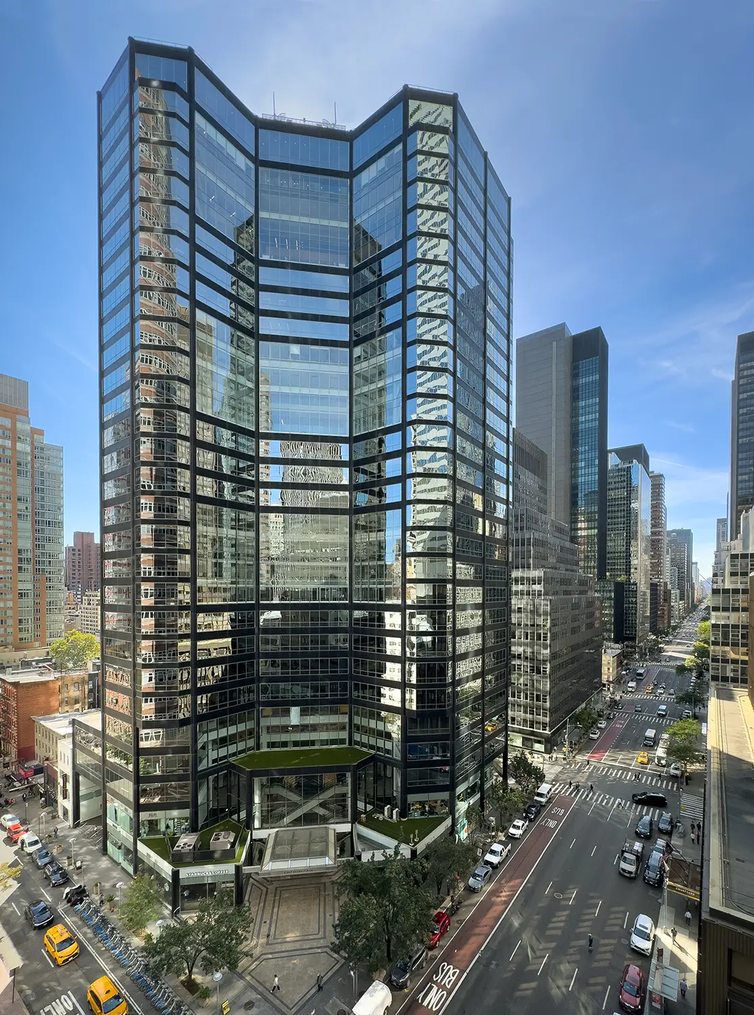
Located on a prime corner at 53rd Street, the multi-tiered building includes several outdoor terraces with panoramic views. Major renovations include a double-height stone and glass lobby, a new aluminum facade system, new windows, a new HVAC plant, and modernized elevator systems with new cabs.
This building received the WELL Health-Safety Rating for 2023 & 2024 and has also earned the EPA’s Energy Star certification
The prominent tenant roster includes: Columbia University and QS Investors. Retail tenants include TD Bank and Pret A Manger.
Adam S. RappaportManaging DirectorPhone: 646.253.3111 Email: arappaport@resnicknyc.com
Brett S. GreenbergExecutive Managing DirectorPhone: 646.253.3113 Email: bgreenberg@resnicknyc.com

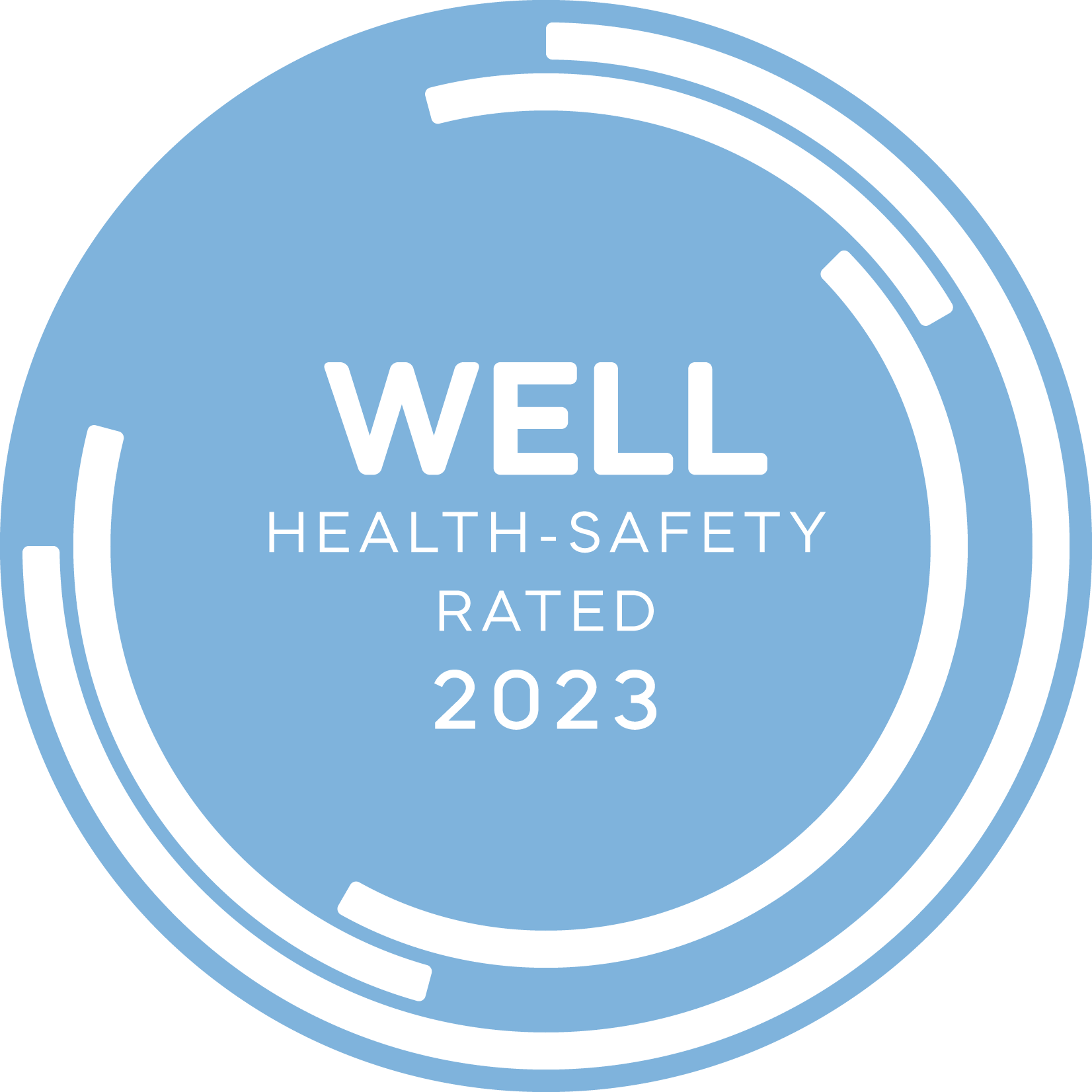
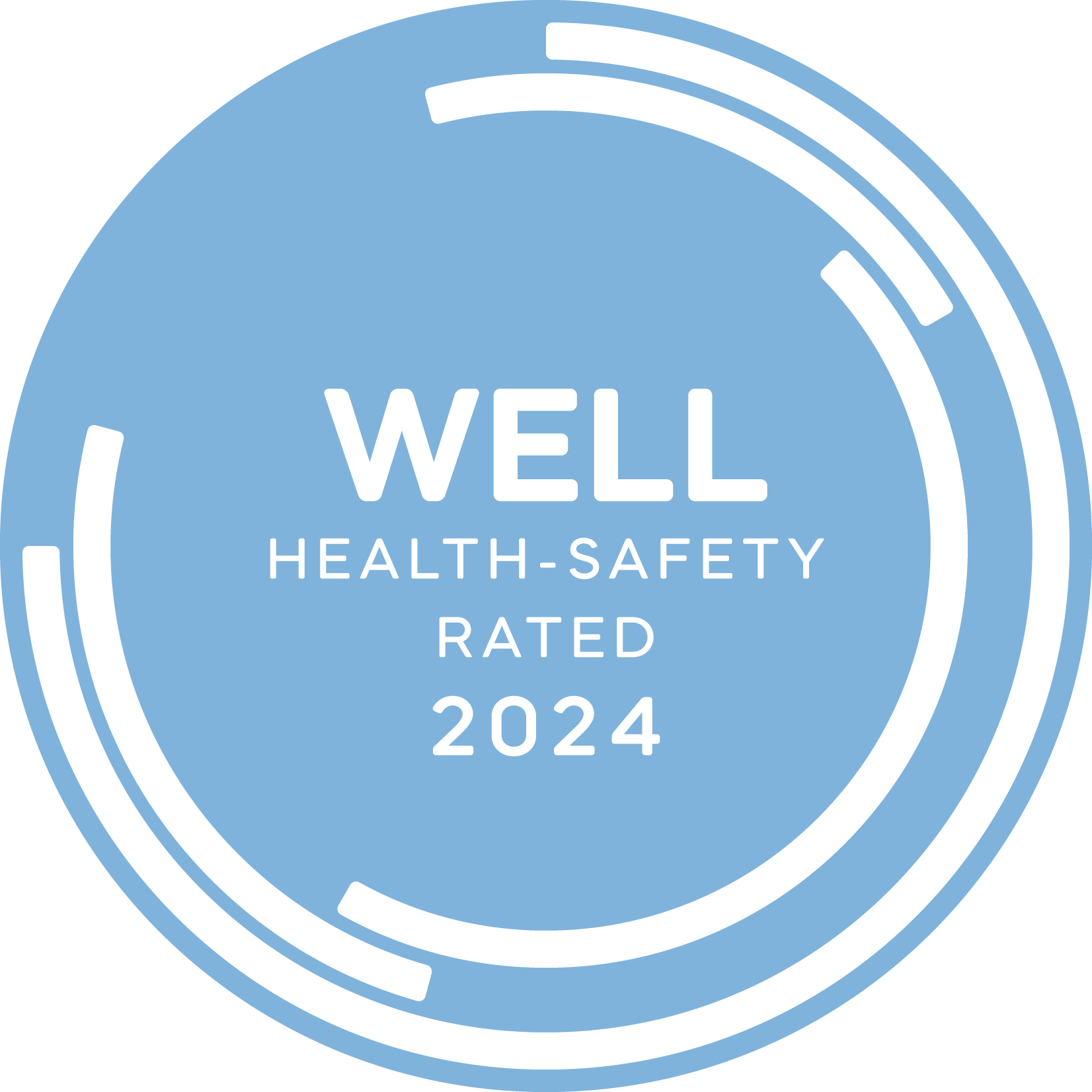

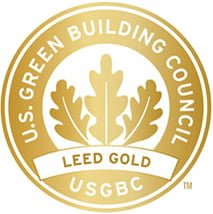
| Suite/Floor | Size | Available | Price $/Sq Ft. | Virtual Tours | Floorplan |
|---|---|---|---|---|---|
| Entire 13th Floor | 8,393 SF | Immediately | Upon Request |
3D Tour |
View Floorplan |
| Remarks | – Built Space w/ above standard finishes 1-10 year term |
||||
| Entire 12th Floor | 8,393 SF | Immediately | Upon Request |
3D Tour |
View Floorplan |
| Remarks | – Built Space w/ above standard finishes 1-10 year term |
||||
| Entire 8th Floor | 9,577 SF | March 2026 | Upon Request |
3D Tour |
View Floorplan |
| Remarks |
|
||||
| Entire 7th Floor | 9,577 SF | March 2026 | Upon Request |
3D Tour |
View Floorplan |
| Remarks |
|
||||
| Partial 4th Floor | 8,511 SF SF | Immediately | Upon Request |
3D Tour |
View Floorplan |
| Remarks |
|
||||
– Built Space w/ above standard finishes
– Fully Furnished & Wired
– Direct Access to E, M & 6 lines
– Convenient to Grand Central, Penn Station & Port Authority
– Next door to The Hugh Food Hall
1-10 year term
– Built Space w/ above standard finishes
– Fully Furnished & Wired
– Usable Terrace
– Direct Access to E, M & 6 lines
– Convenient to Grand Central, Penn Station & Port Authority
– Next door to The Hugh Food Hall
1-10 year term