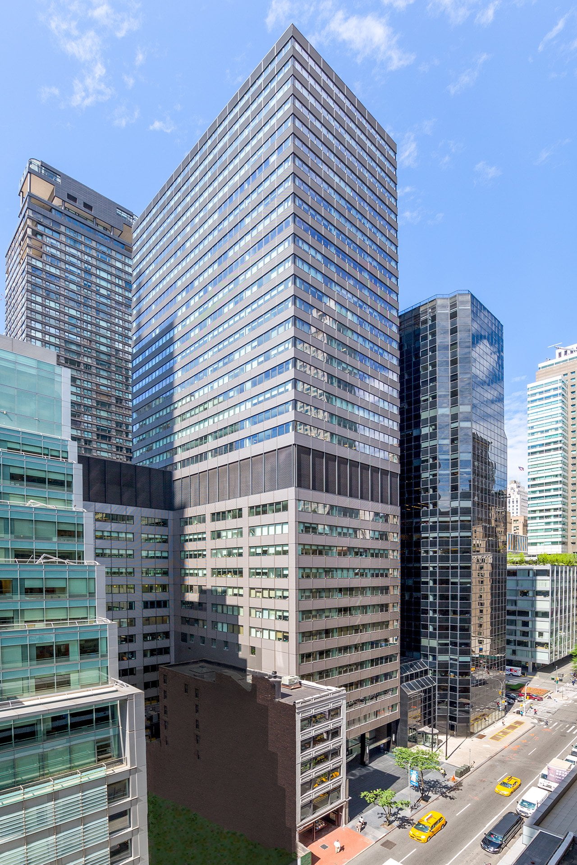
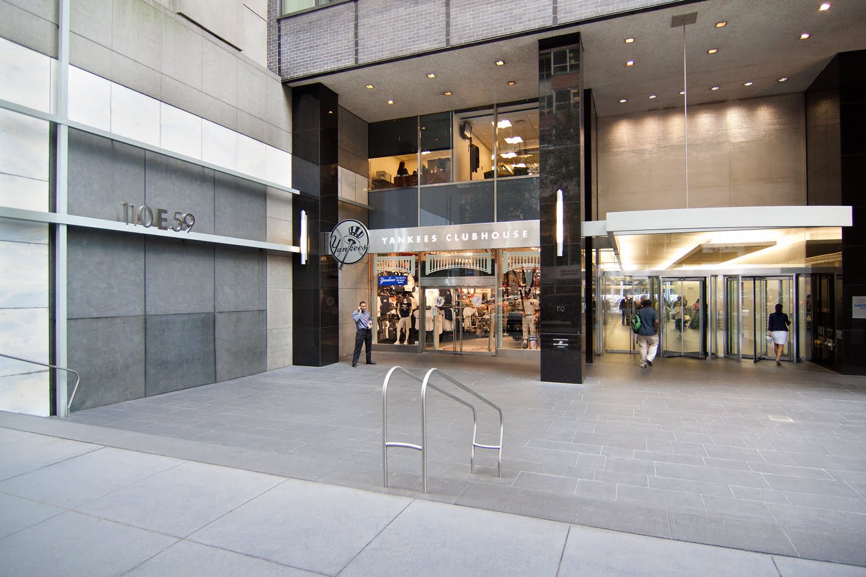
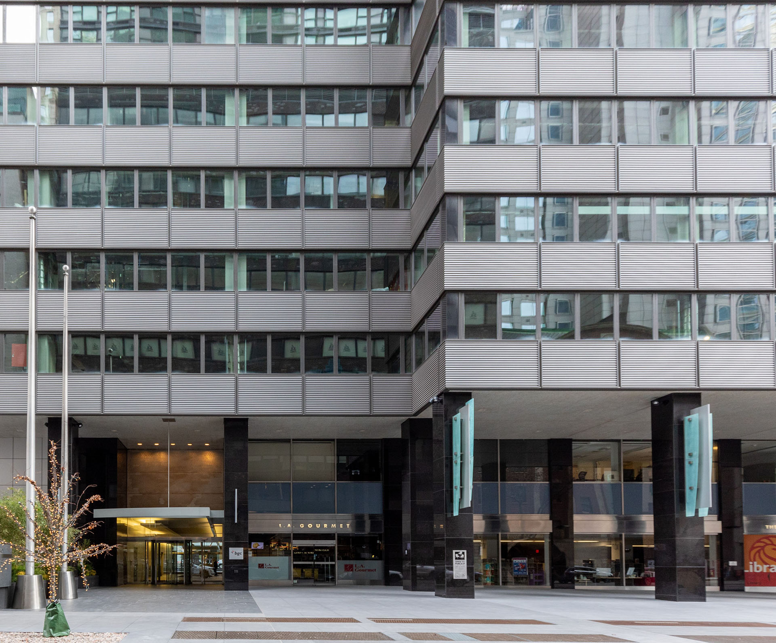
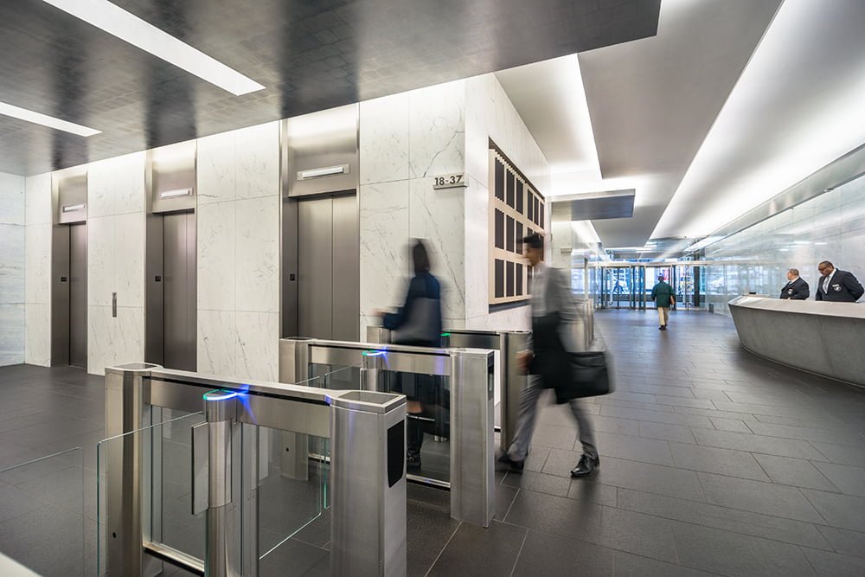
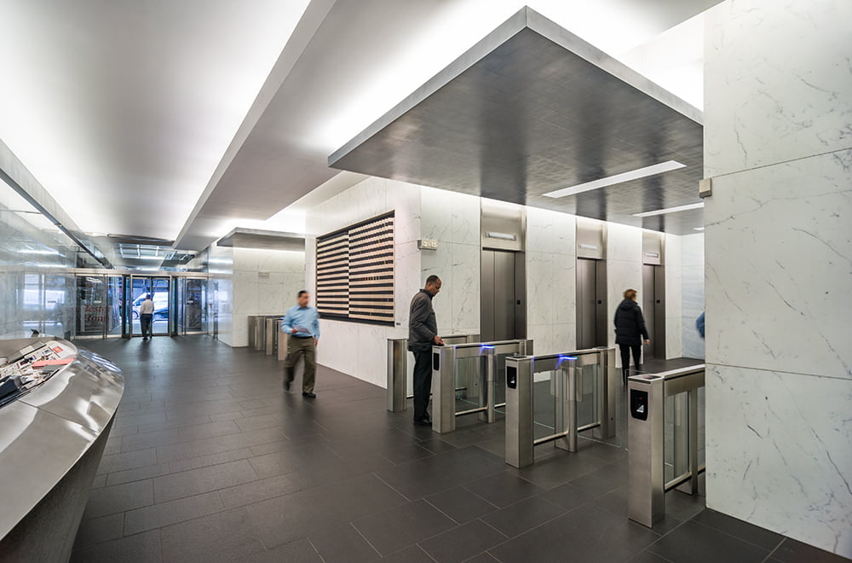
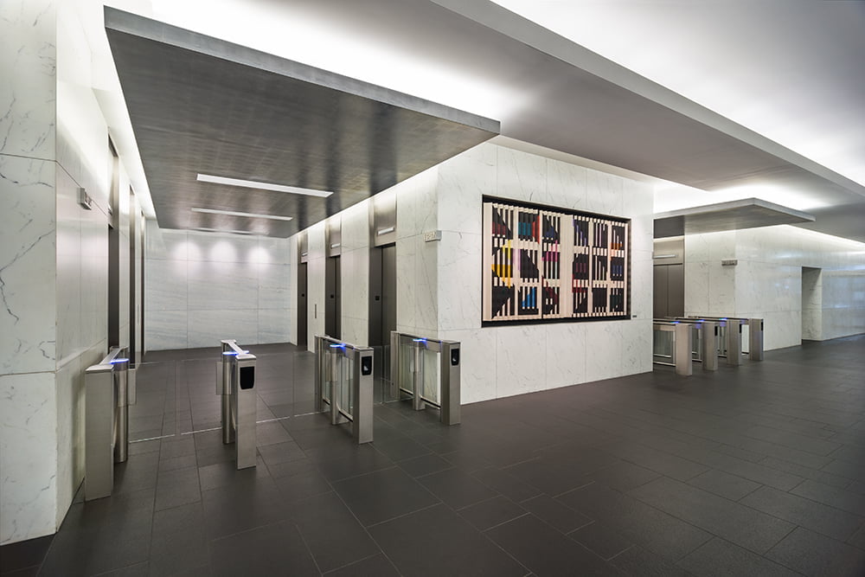
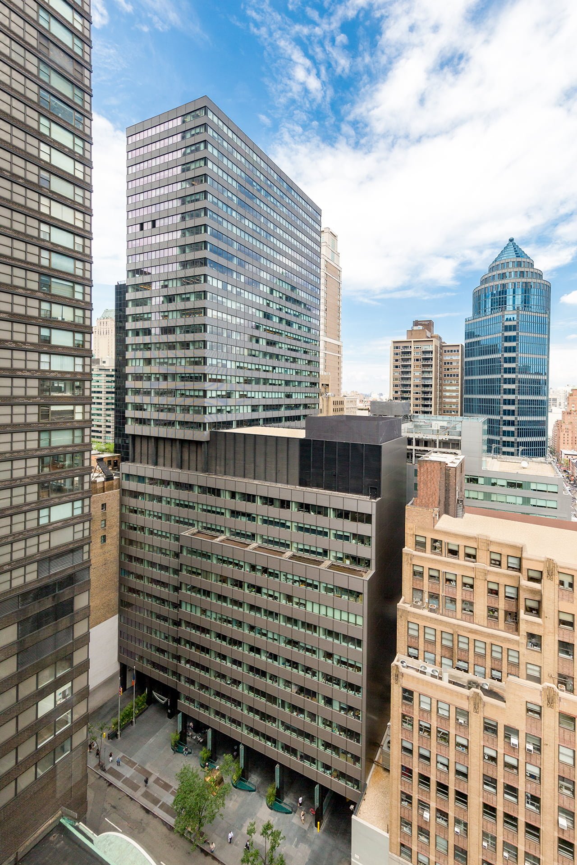
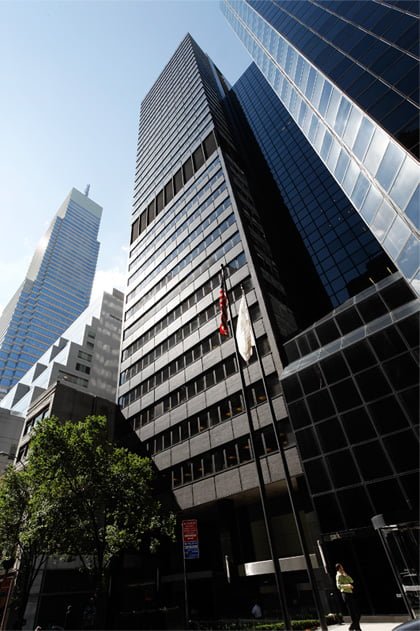
The 37-story Class-A tower is ideally located just off Park Avenue, a neighborhood home to many of the city’s most respected corporate, hospitality, and residential properties for more than a century. The building provides sweeping views overlooking Central Park and the Manhattan skyline. The location offers unparalleled access to elite professional services as well as world-class dining and entertainment destinations.
This building received the 2023 LEED EB:OM Gold Certification with the U.S. Green Building Council the WELL Health-Safety Rating for 2022-2024 and has also earned the EPA’s Energy Star certification. 110 E 59th Street features efficient side-core layouts, generous column spacing and state of the art life safety and communications systems, new facade and windows, destination dispatch elevators, upgraded mechanical systems and on-site full service parking garage.
The prominent tenant roster includes Estee Lauder, Cantor Fitzgerald, JF Lehman, Northwell Health Systems, RP Management and Zelnick Media.
Brett S. GreenbergExecutive Managing DirectorPhone: 646.253.3113 Email: bgreenberg@resnicknyc.com
Fran DelgorioManaging DirectorPhone: 646.253.3100 Email: fdelgorio@resnicknyc.com

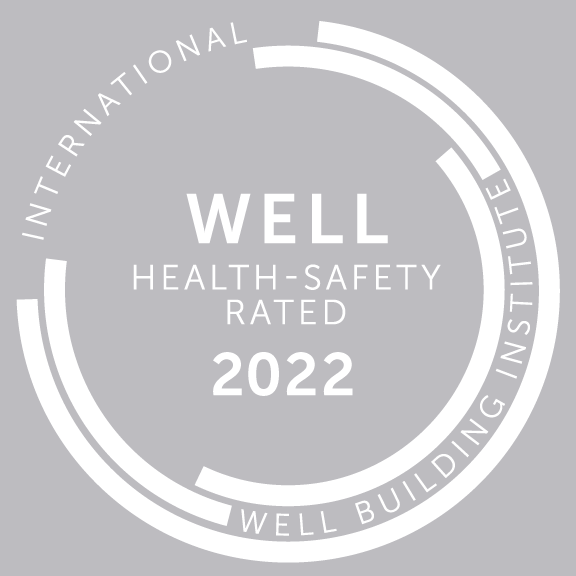
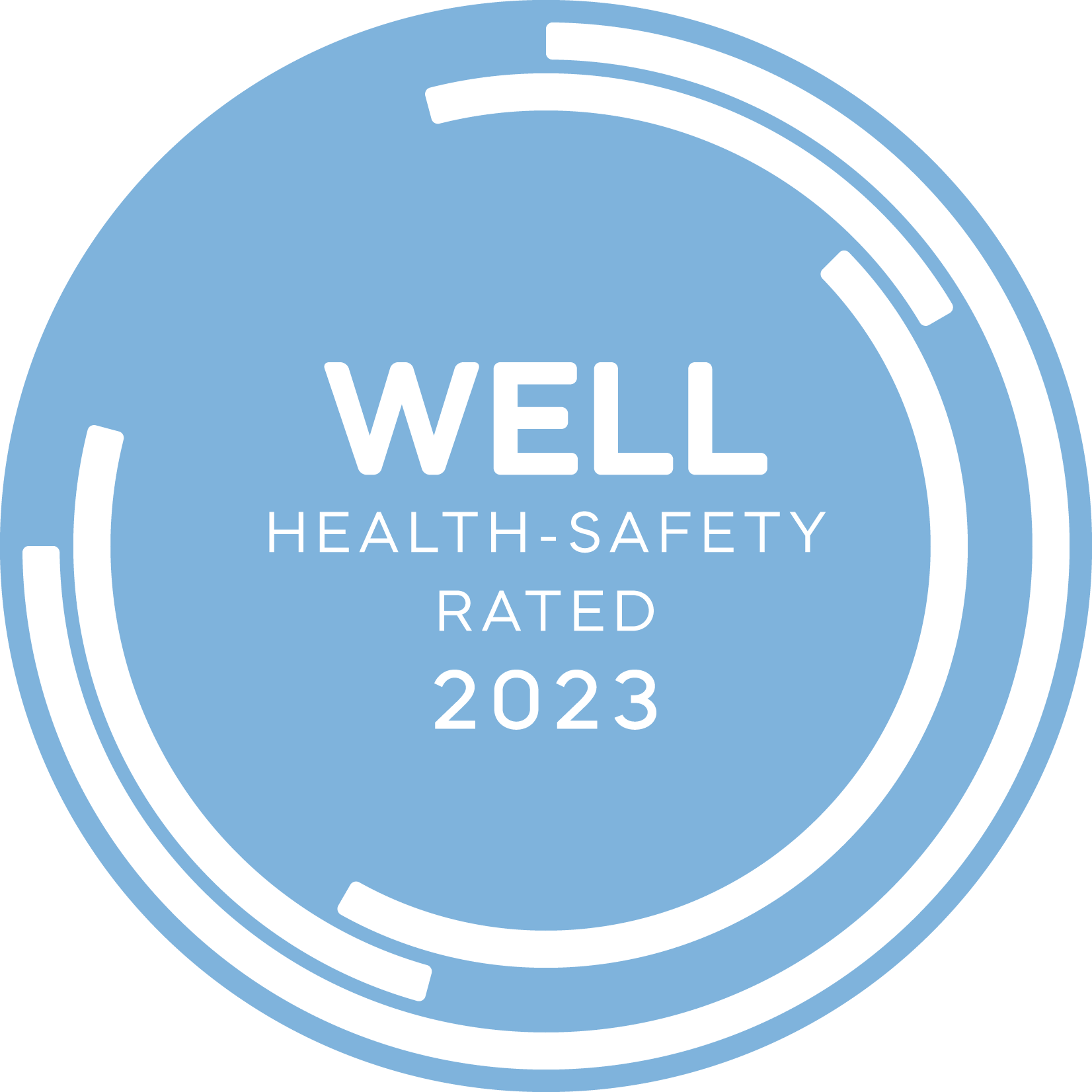
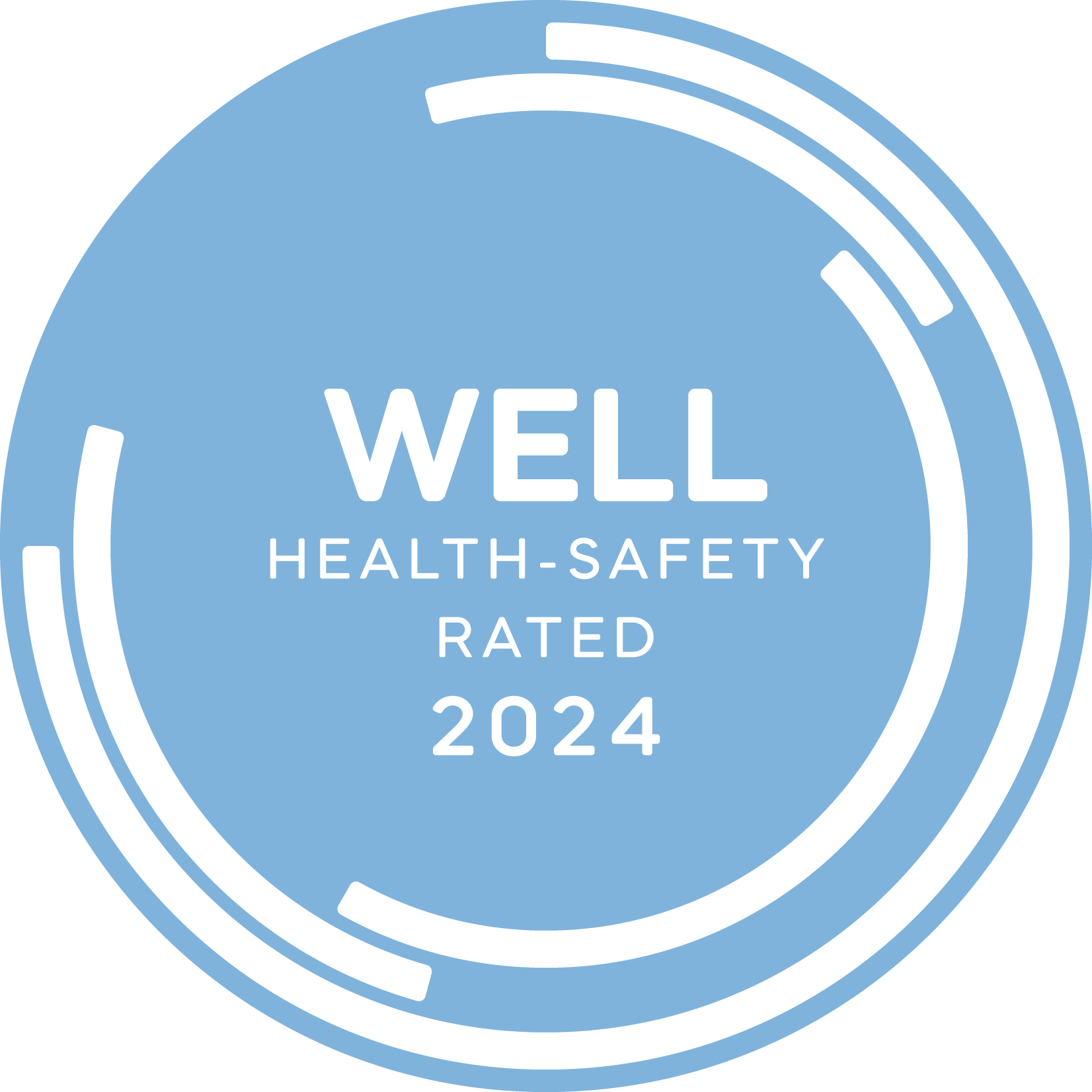
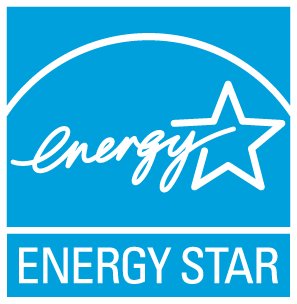
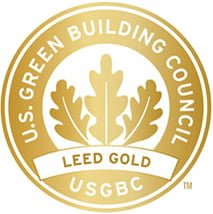
| Suite/Floor | Size | Available | Price $/Sq Ft. | Virtual Tours | Floorplan |
|---|---|---|---|---|---|
| Entire 37th Floor | 13,284 SF | Immediately | Upon Request |
3D Tour - NBI 3D Tour - White Box |
View Floorplan |
| Remarks |
|
||||
| Entire 35th Floor | 13,284 SF | Immediately | Upon Request |
3D Tour - NBI 3D Tour - White Box |
View Floorplan |
| Remarks |
|
||||
| Entire 21st Floor | 13,284 SF | Immediately | upon request |
3D Tour - NBI 3D Tour - White Box |
View Floorplan |
| Remarks |
|
||||
| Suite/Floor | Size | Available | Price $/Sq Ft. | Virtual Tours | Floorplan |
|---|---|---|---|---|---|
| Partial Ground Floor Retail | 1,575 SF | Immediately | Upon Request | – | View Floorplan |
| Remarks | Ground Floor Retail: 1, 575 SF – Mezzanine: 931 SF
|
||||
Ground Floor Retail: 1, 575 SF – Mezzanine: 931 SF