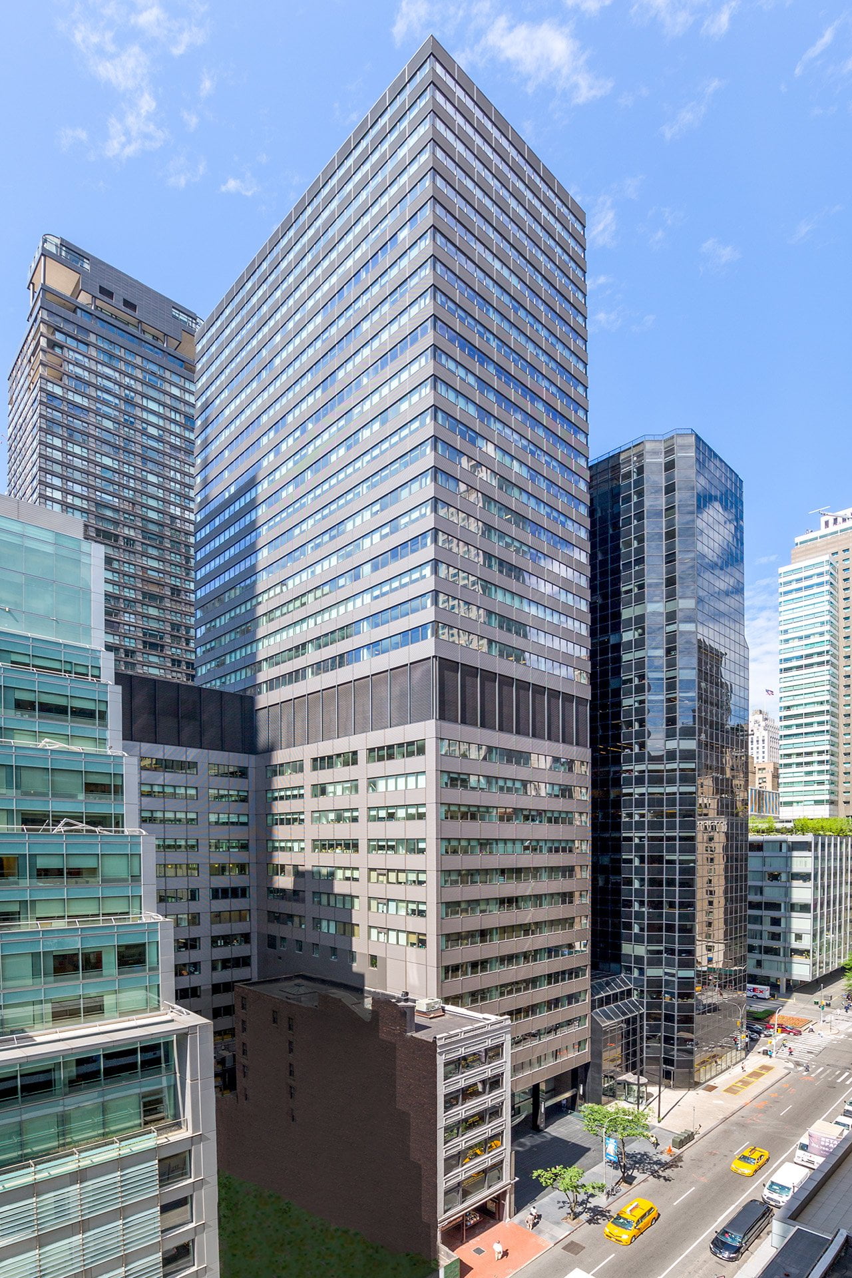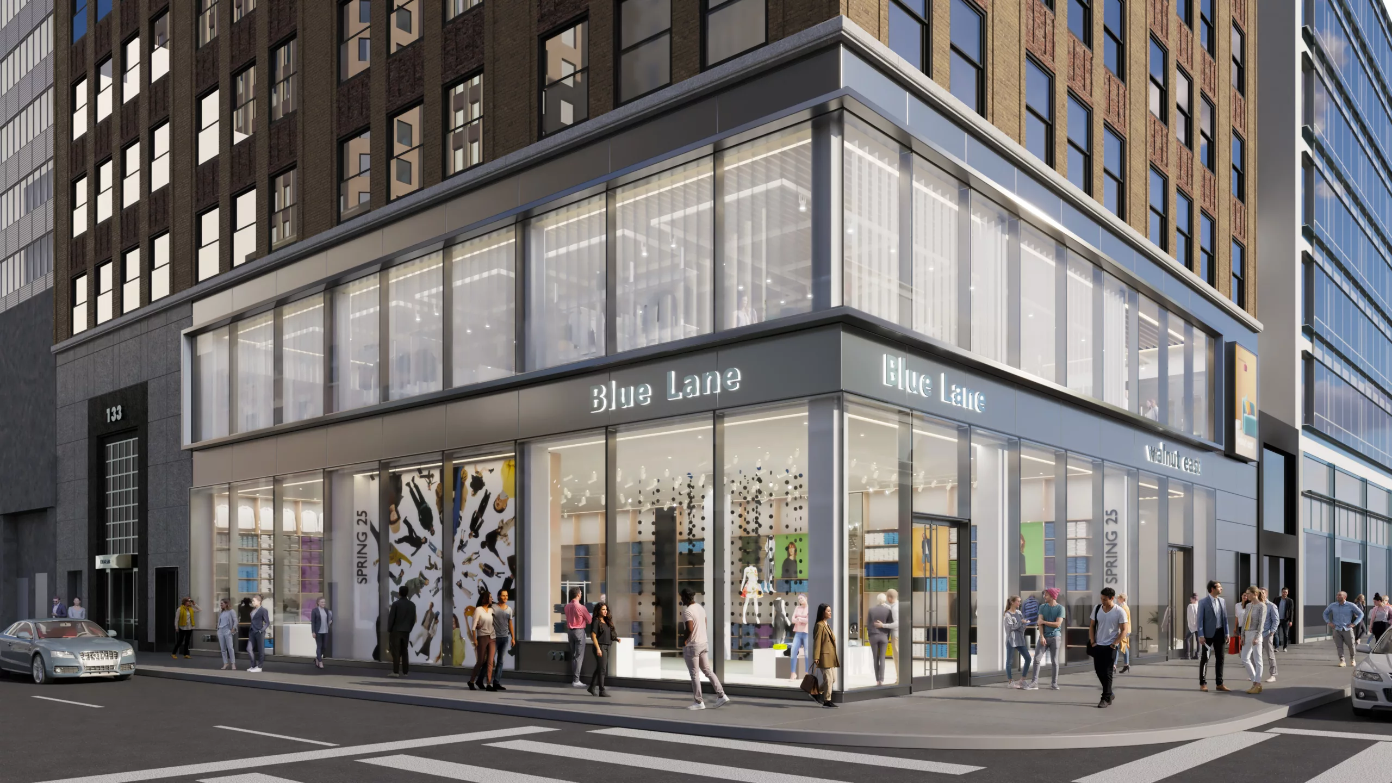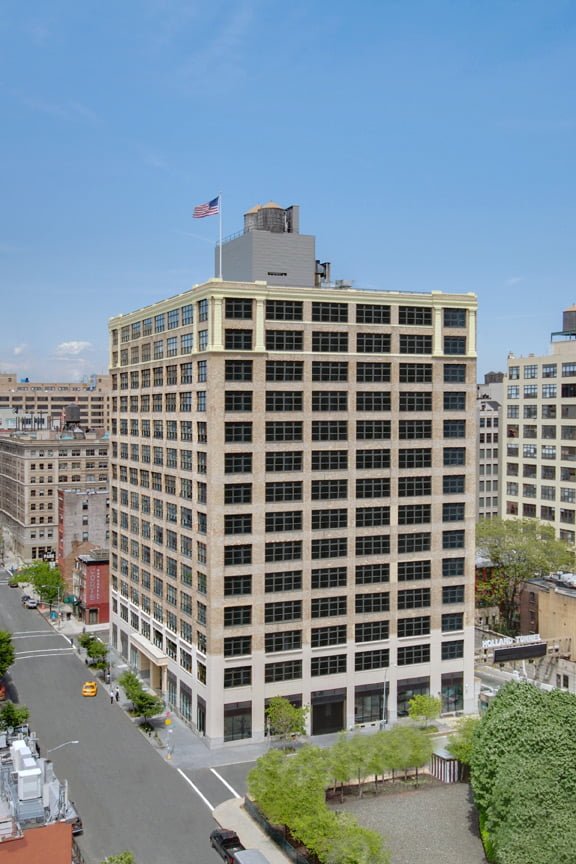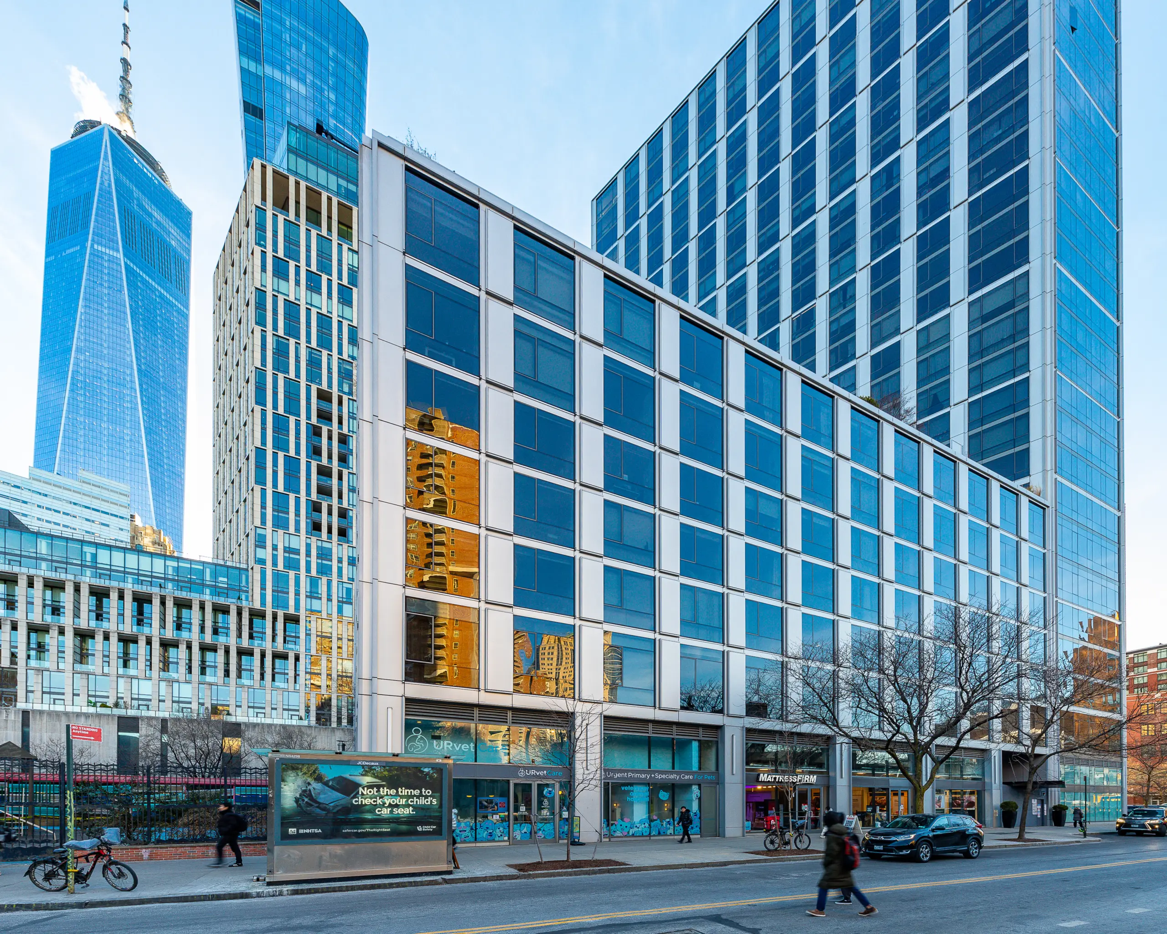Retail Availabilities
110 East 59th Street
110 East 59th Street
Brett S. Greenberg Executive Managing Director Phone: 646.253.3113 Email: bgreenberg@resnicknyc.com
Fran Delgorio Managing Director Phone: 646.253.3100 Email: fdelgorio@resnicknyc.com
| Suite/Floor | Size | Available | Price $/Sq Ft. | Virtual Tours | Floorplan |
|---|---|---|---|---|---|
| Partial Ground Floor Retail | 2,300 SF SF | Immediately | Upon Request | – | View Floorplan |
| Remarks |
|
||||
| Partial Ground Floor Retail | 1,575 SF | Immediately | Upon Request | – | View Floorplan |
| Remarks | Ground Floor Retail: 1, 575 SF – Mezzanine: 931 SF
|
||||
- 20’ 4” of frontage on the 59th Street adjacent to: 110 E. 59th Lobby
- 16’ceiling height slab to slab
- HVAC: One tenant dedicated air-cooled unit (condenser on 2nd floor set back)
- Direct Meter to Con-Edison (400 amps 120/208 volts three phase)
- Gas service is available based upon a demonstrated need
- Full-service parking garage
Upon Request
View Floorplan
Ground Floor Retail: 1, 575 SF – Mezzanine: 931 SF
- Frontage: 20 feet of frontage on 58th Street adjacent to 111 E. 58th Street Lobby.
- Ceiling Heights: Approx. 16′ on Ground Level – Approx. 11′ on Mezzanine (storage)
- HVAC: Two A/C units for comfort cooling air-cooled (condenser on 2nd floor set back)
- 75-gallon natural gas fired domestic water heater located on 2nd floor set back
- ELECTRIC: Direct Meter to Con Edison (400 amps 120/208 volts three phase)
- COOKING EXHAUST: Gas service with Con Edison, Direct-metered
- PARKING: On-Site parking garage located adjacent to 111 E. 58th Street
Upon Request
View Floorplan
722 Lexington Avenue
722 Lexington Avenue
Fran Delgorio Managing Director Phone: 646.253.3100 Email: fdelgorio@resnicknyc.com
Brett S. Greenberg Executive Managing Director Phone: 646.253.3113 Email: bgreenberg@resnicknyc.com
Andrew Goldberg CBRE Broker Phone: 212.984.8155 Email: andrew.goldberg@cbre.com
| Suite/Floor | Size | Available | Price $/Sq Ft. | Virtual Tours | Floorplan |
|---|---|---|---|---|---|
| Ground Retail | 20,852 SF | Immediately | Upon Request |
3D Tour |
View Floorplan |
| Remarks |
|
||||
- White Box
- Ground : 7,196 SF, 17’10” ceiling height
- Second: 7,833 SF, 14’2” ceiling height
- Cellar: 2,981 SF, 9’2” ceiling height
- Sub Cellar: 2,842 SF, 18’4” ceiling height
- Elevator & Escalator
- Column Spacing: 23′ x 23′
- 160’ wrap-around frontage
- High profile corner
- New two-story glass store front in design
Upon Request
View Floorplan
250 Hudson Street
250 Hudson Street
Adam S. Rappaport Managing Director Phone: 646.253.3111 Email: arappaport@resnicknyc.com
Brett S. Greenberg Executive Managing Director Phone: 646.253.3113 Email: bgreenberg@resnicknyc.com
| Suite/Floor | Size | Available | Price $/Sq Ft. | Virtual Tours | Floorplan |
|---|---|---|---|---|---|
| Partial Ground Retail | 5,414 SF | Immediately | Upon Request |
3D Tour |
View Floorplan |
| Remarks |
|
||||
- Dramatic corner with double-height ceilings
- 159′ of wraparound corner frontage
- Polished Concrete Floors
- Food use considered
- Can be divide to 1,713, 1,387, 2,314 sf
- Lower Level 1,225 sf
Upon Request
View Floorplan
200 Chambers Street
200 Chambers Street
Fran Delgorio Managing Director Phone: 646.253.3100 Email: fdelgorio@resnicknyc.com
Brett S. Greenberg Executive Managing Director Phone: 646.253.3113 Email: bgreenberg@resnicknyc.com
| Suite/Floor | Size | Available | Price $/Sq Ft. | Virtual Tours | Floorplan |
|---|---|---|---|---|---|
| 2,563 SF | Immediately | Upon Request | – | View Floorplan | |
| Remarks | ● 43’ Frontage ● 19’3” ceilings ● Full-Service Garage ● Located in the Heart of TriBeCa ●Easy walk to World Trade Center |
||||
● 43’ Frontage
● 19’3” ceilings
● Full-Service Garage
● Located in the Heart of TriBeCa
●Easy walk to World Trade Center
Upon Request
View Floorplan



