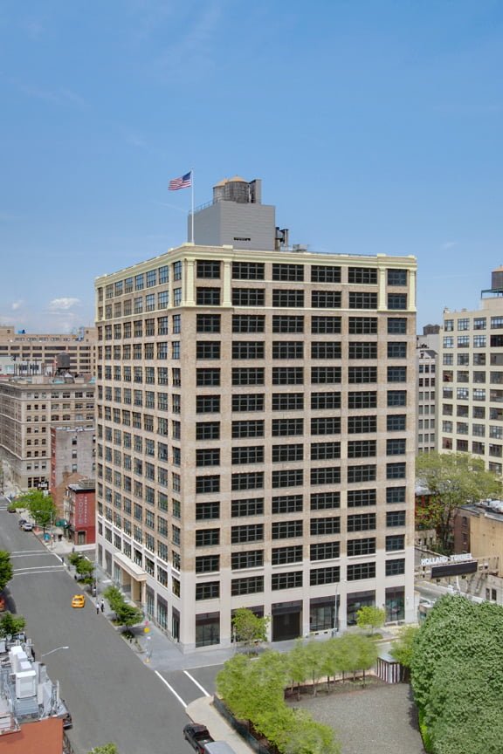
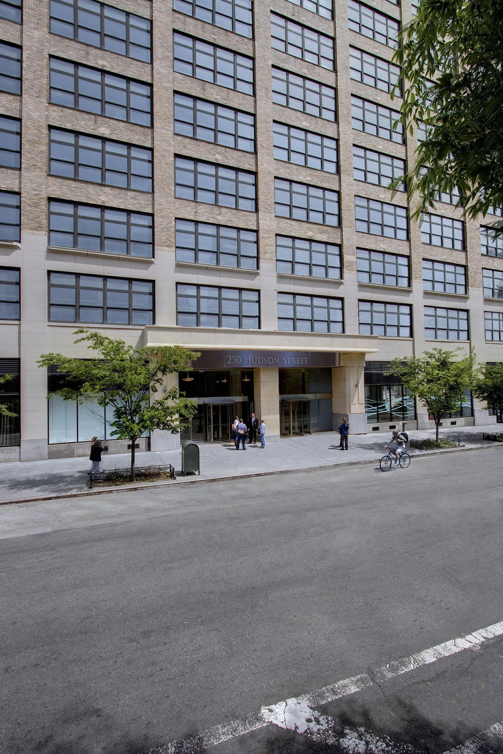
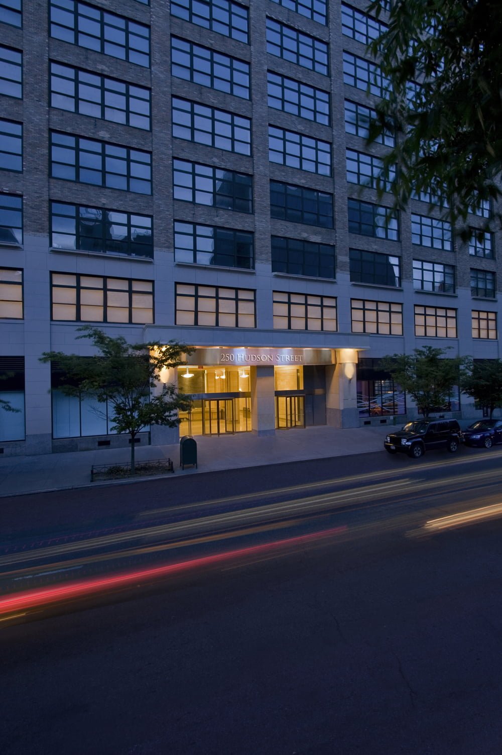
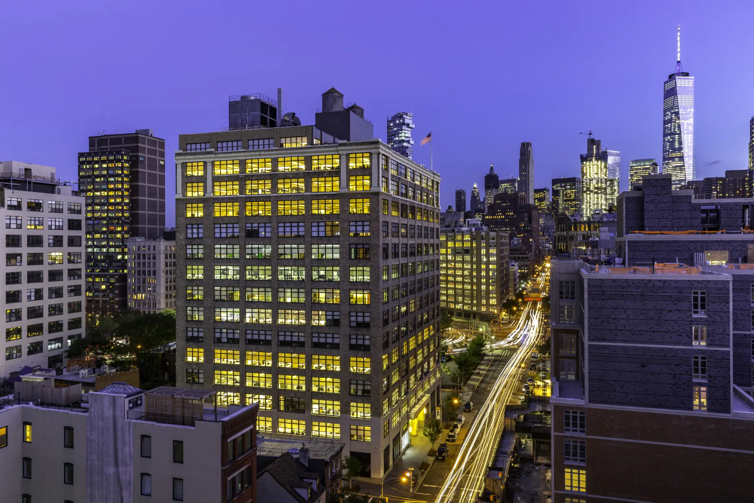
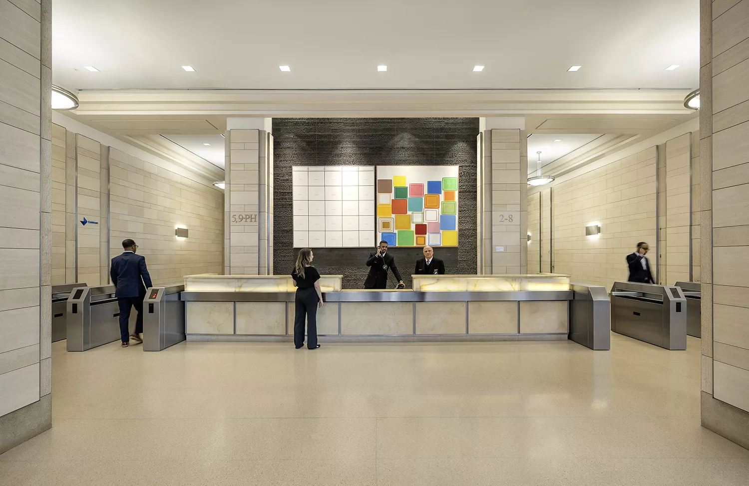
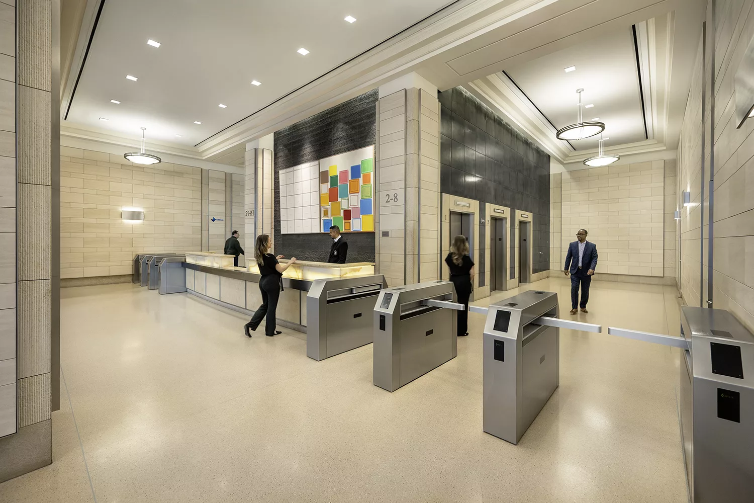
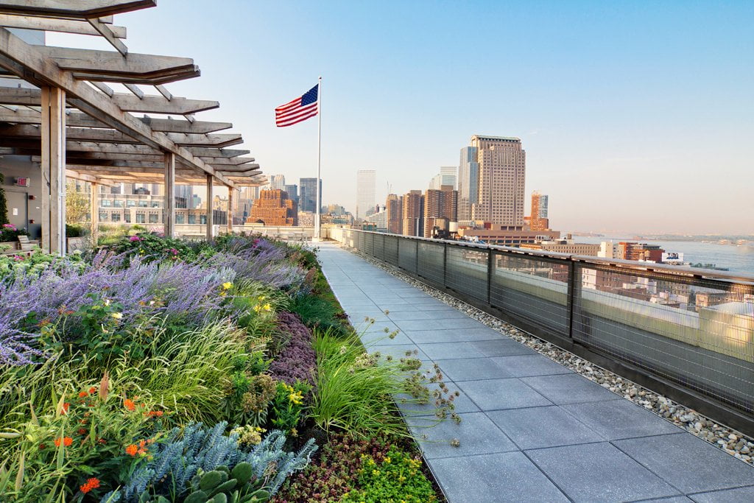
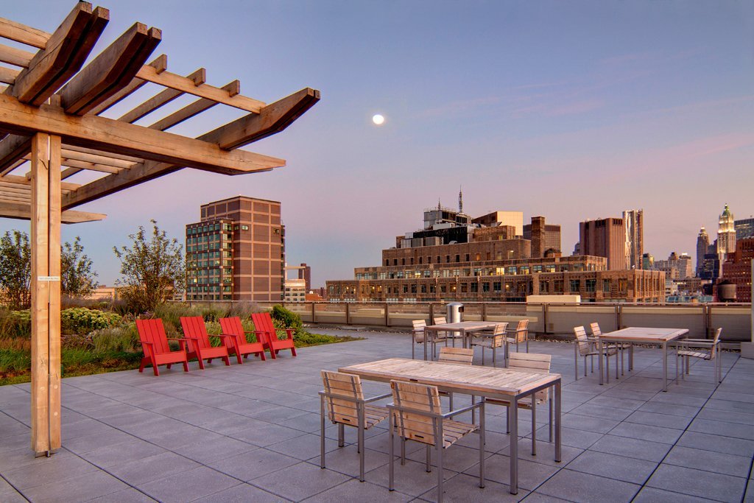
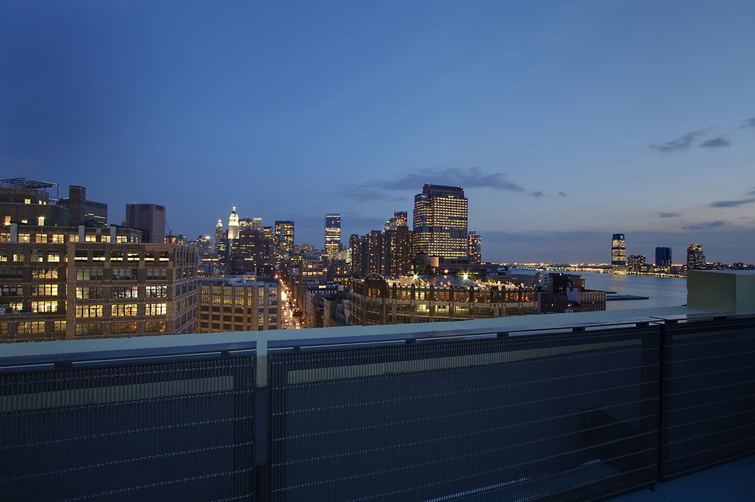
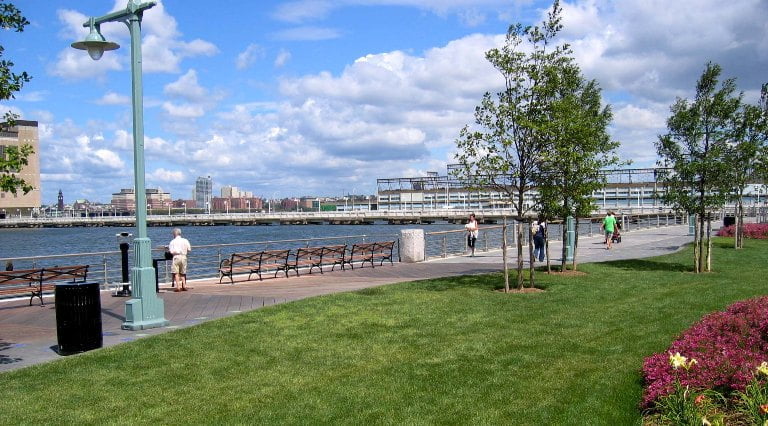
250 Hudson Street features a penthouse level with a 10,000 square foot landscaped roof, office space featuring high ceilings & sun-drenched center-core floors, and state of the art infrastructure. Tenants and visitors to the building enjoy a striking limestone lobby, elevator cabs, upgraded infrastructure, 24/7 access, and on-site management.
250 Hudson Street received the 2011 LEED EB:OM Silver, 2016, 2021 & 2025 LEED EB:OM Gold Certification by the U.S. Green Building Council, the WELL Health-Safety Rating for 2022 & 2024 and has also earned the EPA’s Energy Star certification.
Adam S. RappaportManaging DirectorPhone: 646.253.3111 Email: arappaport@resnicknyc.com
Brett S. GreenbergExecutive Managing DirectorPhone: 646.253.3113 Email: bgreenberg@resnicknyc.com

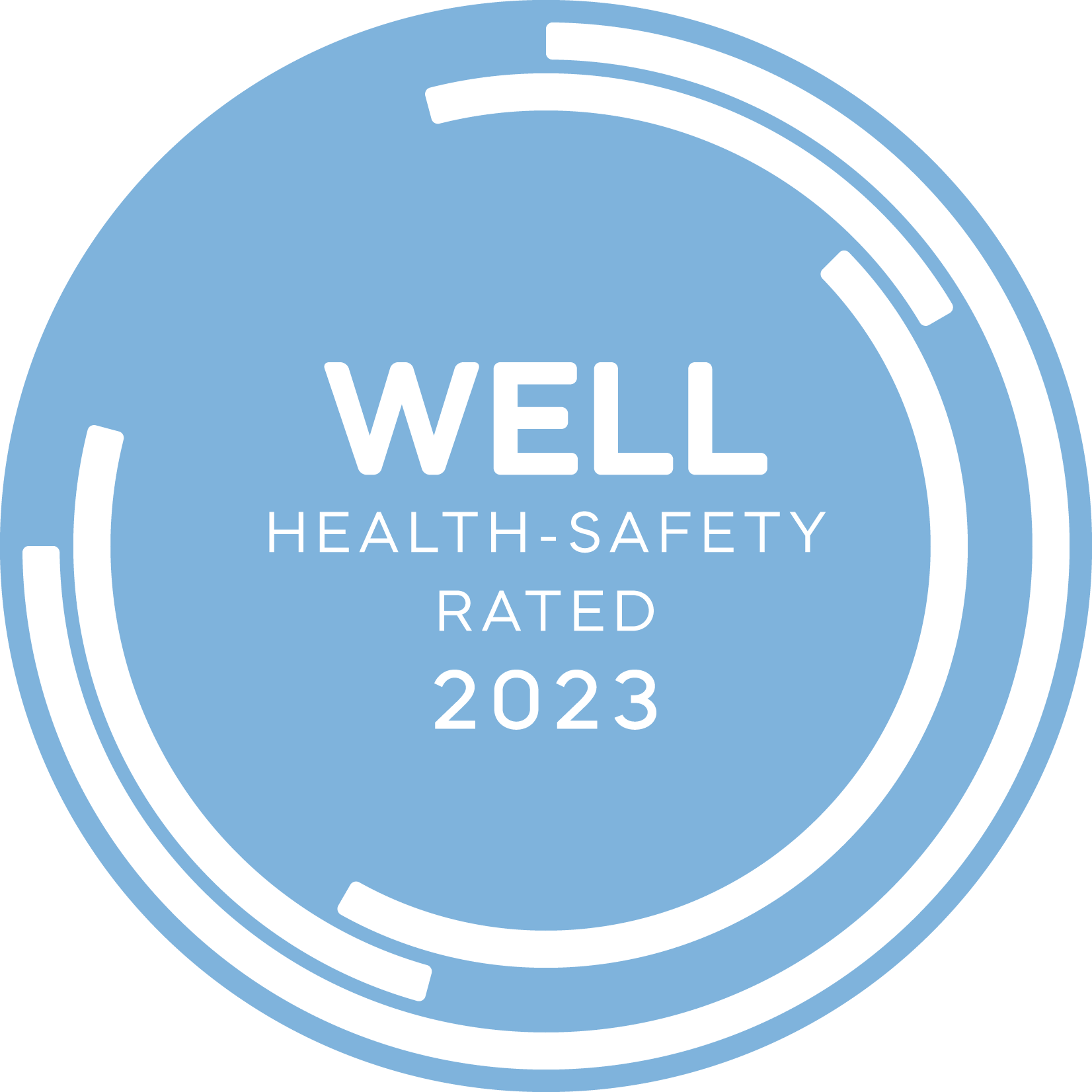
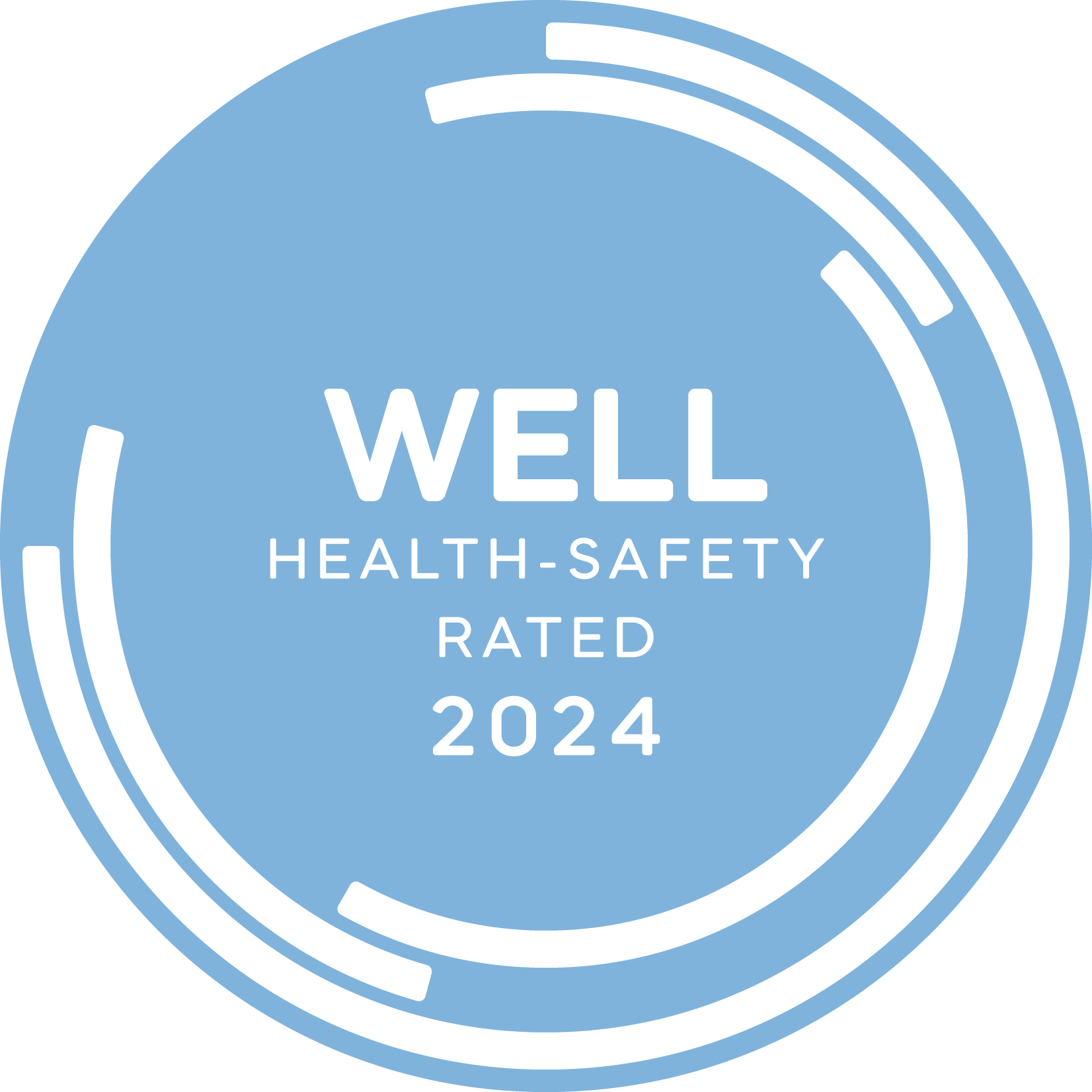
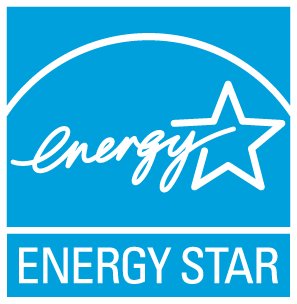
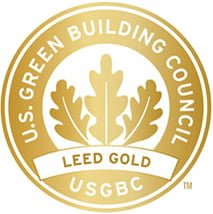
| Suite/Floor | Size | Available | Price $/Sq Ft. | Virtual Tours | Floorplan |
|---|---|---|---|---|---|
| Entire 5th Floor | 27,780 SF | Immediately | Upon Request |
3D Tour |
View Floorplan |
| Remarks |
|
||||
| Suite/Floor | Size | Available | Price $/Sq Ft. | Virtual Tours | Floorplan |
|---|---|---|---|---|---|
| Partial Ground Retail | 5,414 SF | Immediately | Upon Request |
3D Tour |
View Floorplan |
| Remarks |
|
||||