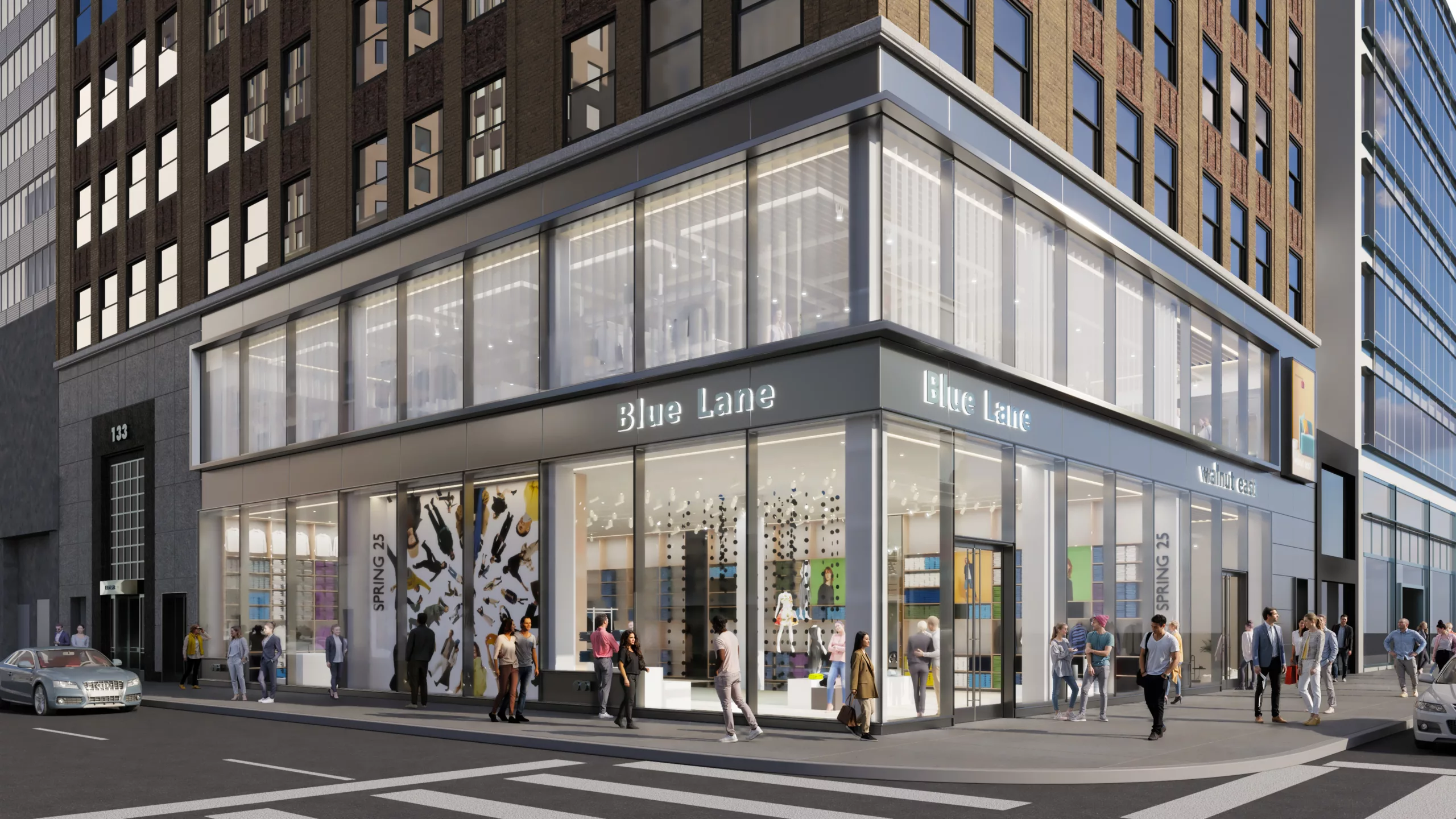
Fran DelgorioManaging DirectorPhone: 646.253.3100 Email: fdelgorio@resnicknyc.com
Brett S. GreenbergExecutive Managing DirectorPhone: 646.253.3113 Email: bgreenberg@resnicknyc.com
Andrew GoldbergCBRE BrokerPhone: 212.984.8155Email: andrew.goldberg@cbre.com
| Suite/Floor | Size | Available | Price $/Sq Ft. | Virtual Tours | Floorplan |
|---|---|---|---|---|---|
| Ground Retail | 20,852 SF | Immediately | Upon Request |
3D Tour |
View Floorplan |
| Remarks |
|
||||