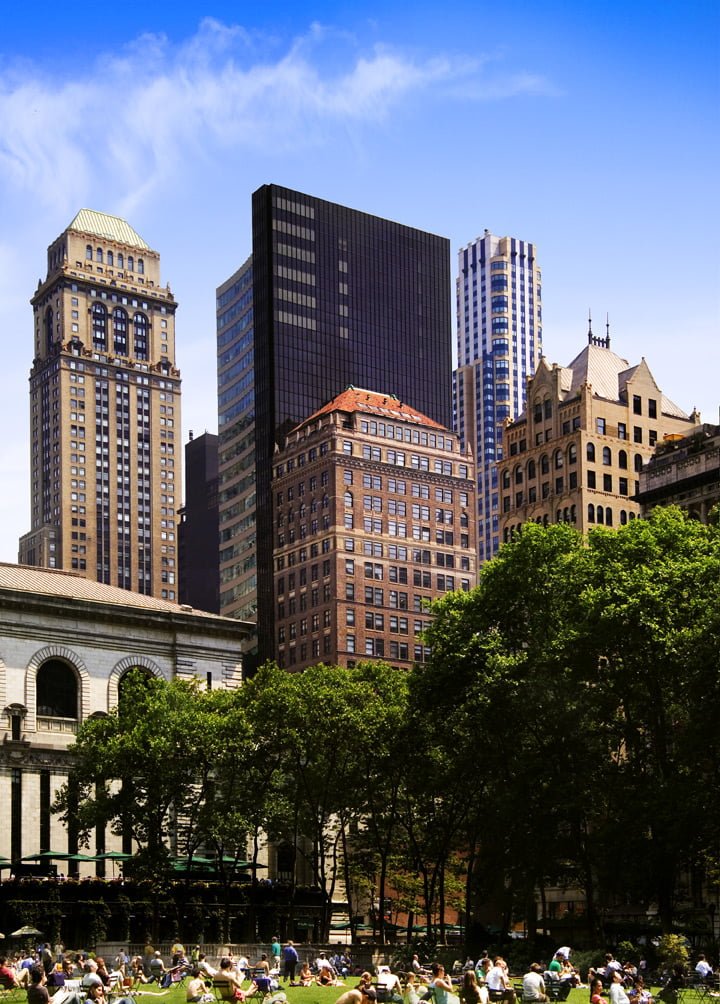
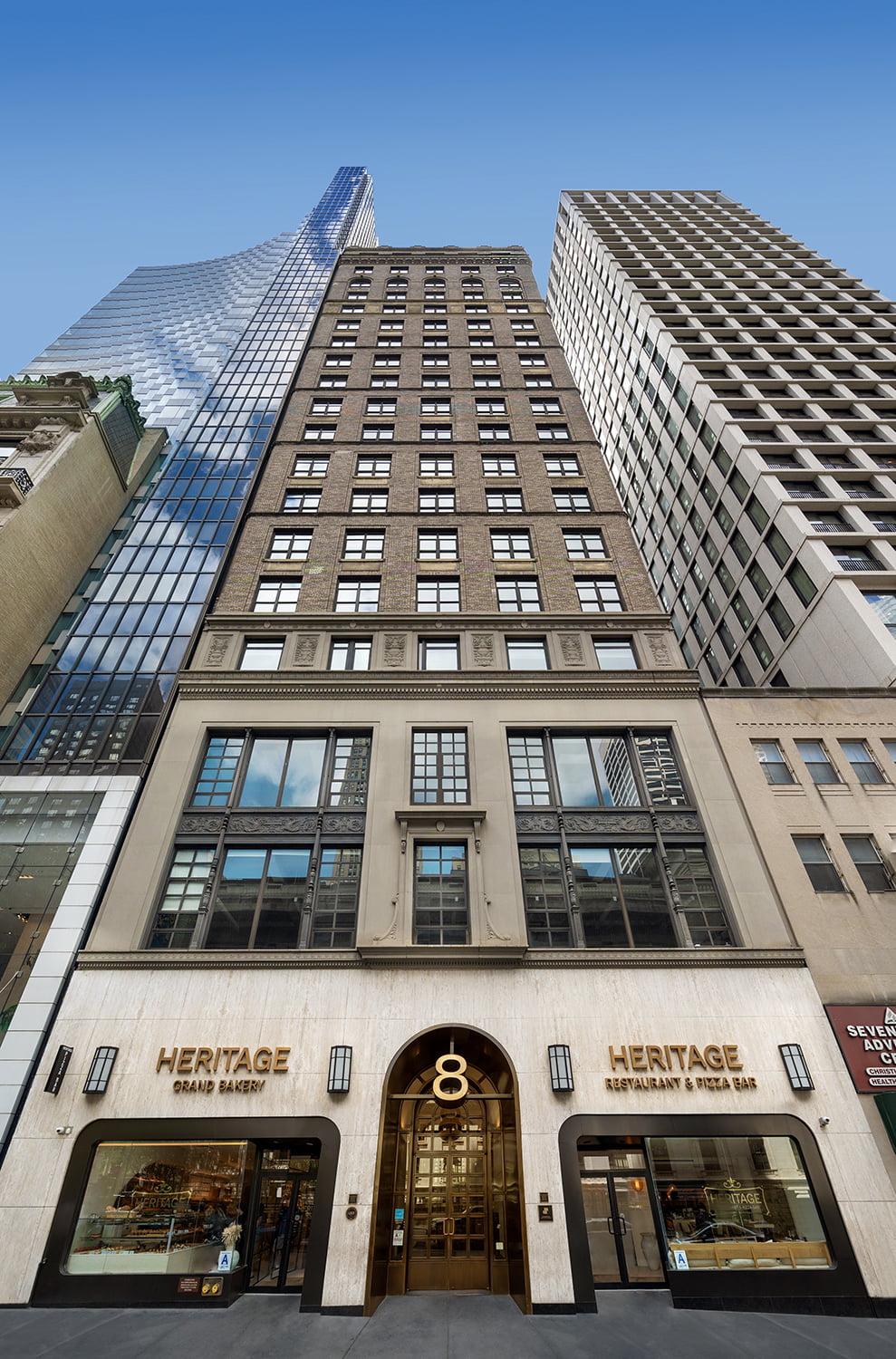
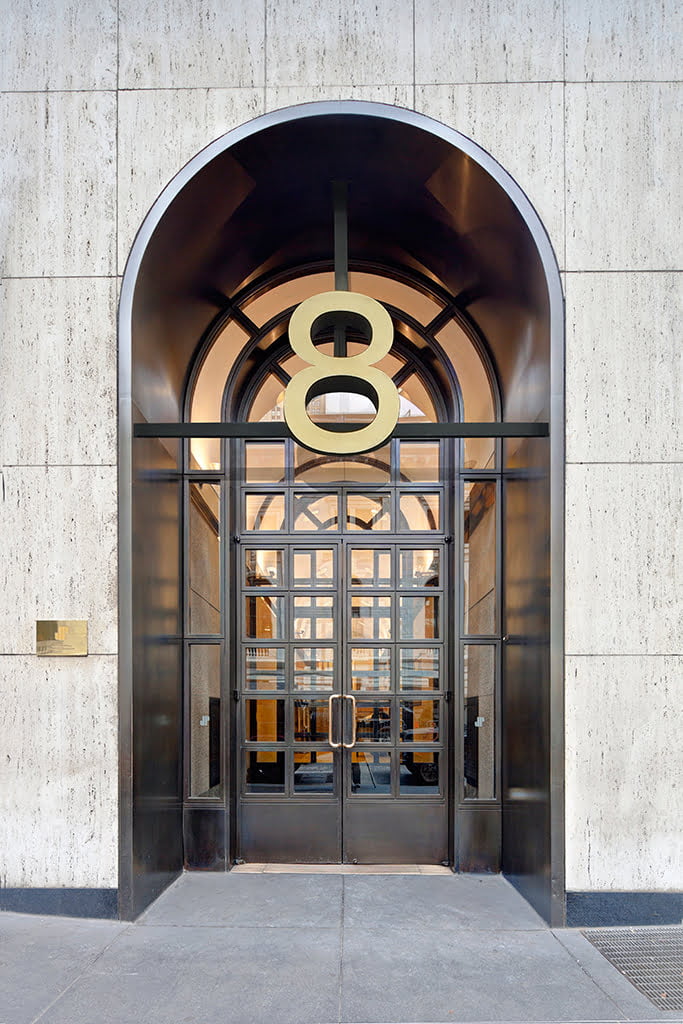
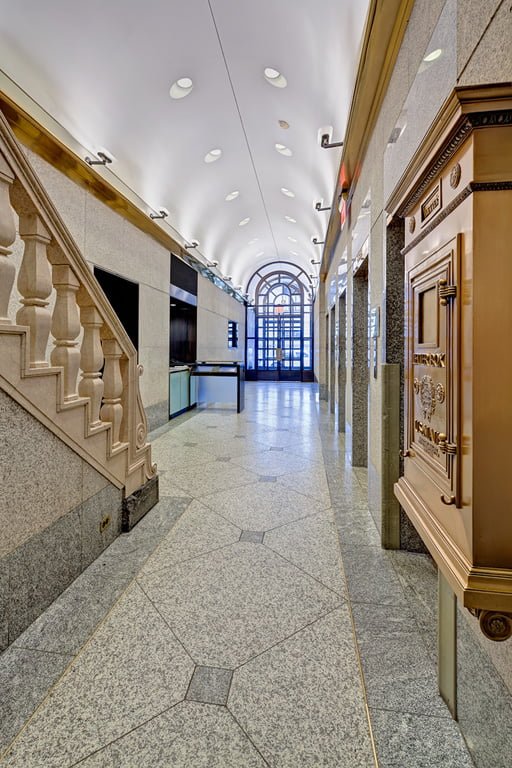
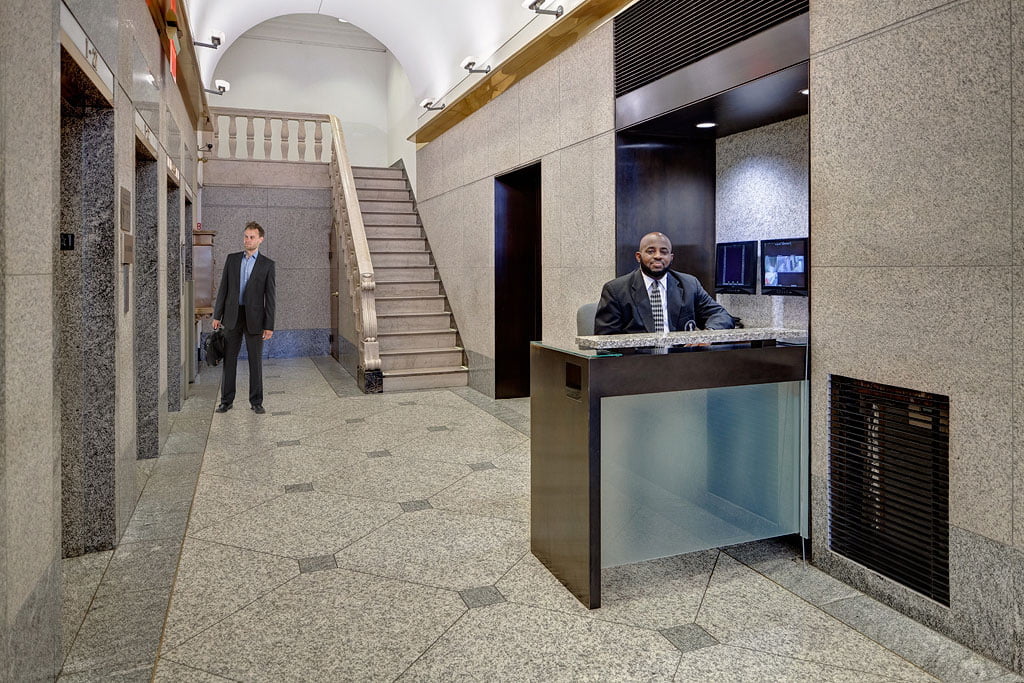
The office floors are virtually column-free and offer stunning views overlooking Bryant Park and the New York Public Library. Tenants enjoy high ceilings, new oversized windows, and dedicated air conditioning systems. New elevator systems and cabs have also been installed.
This building received the 2013 LEED EB:OM Certified and 2018, 2019, 2022, 2024 & 2025 EB:OM Gold Certification with the U.S. Green Building Council, the WELL Health-Safety Rating for 2023 & 2024 and has also earned the EPA’s Energy Star certification.
Steps from Bryant Park, Grand Central Station, and Penn Station, the prominent tenant roster includes Marchon Eyewear, Middlegate Securities, Jack Victor Limited, Vision Service Plan, The Altman Foundation & Hakimian Management Corp.
Fran DelgorioManaging DirectorPhone: 646.253.3100 Email: fdelgorio@resnicknyc.com
Brett S. GreenbergExecutive Managing DirectorPhone: 646.253.3113 Email: bgreenberg@resnicknyc.com
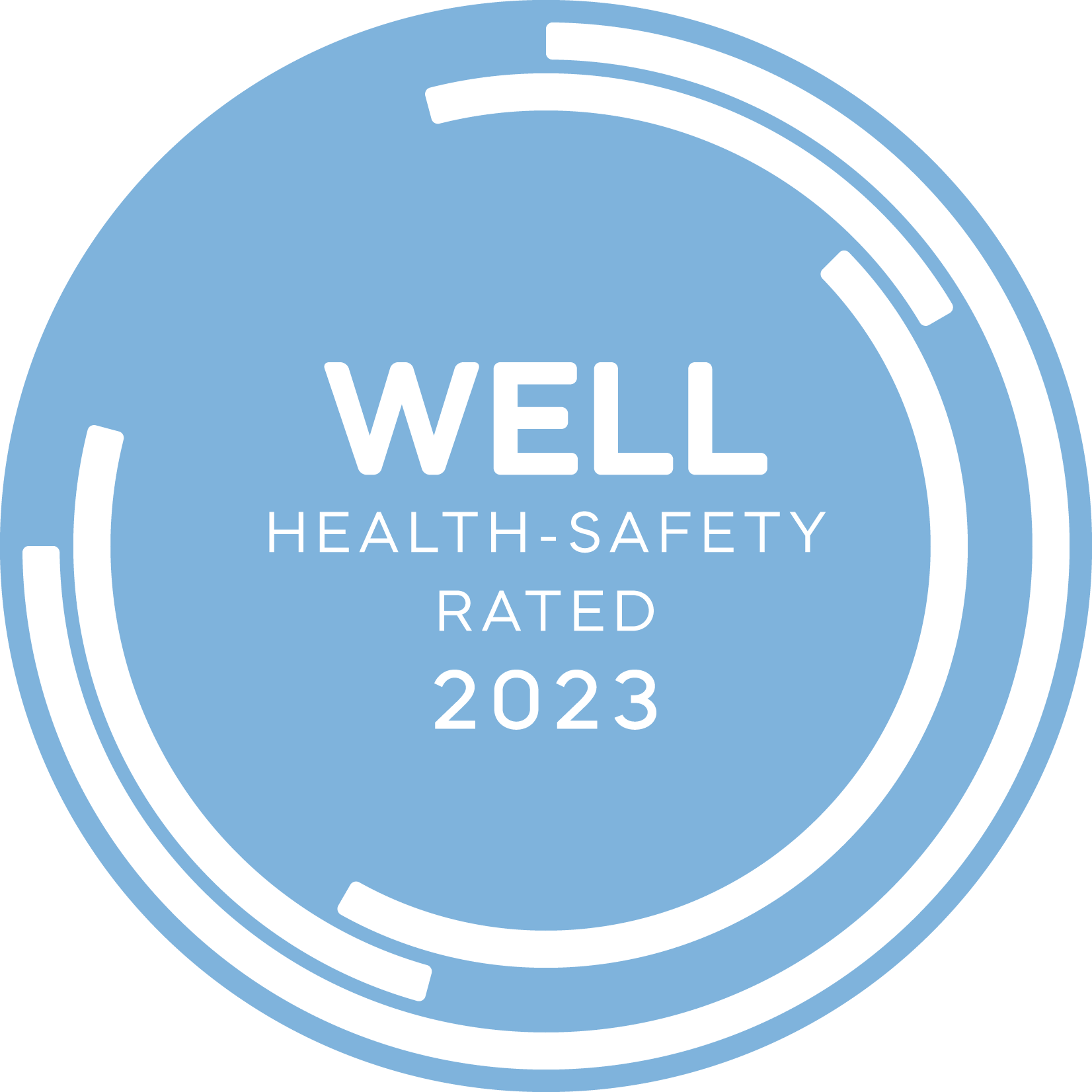
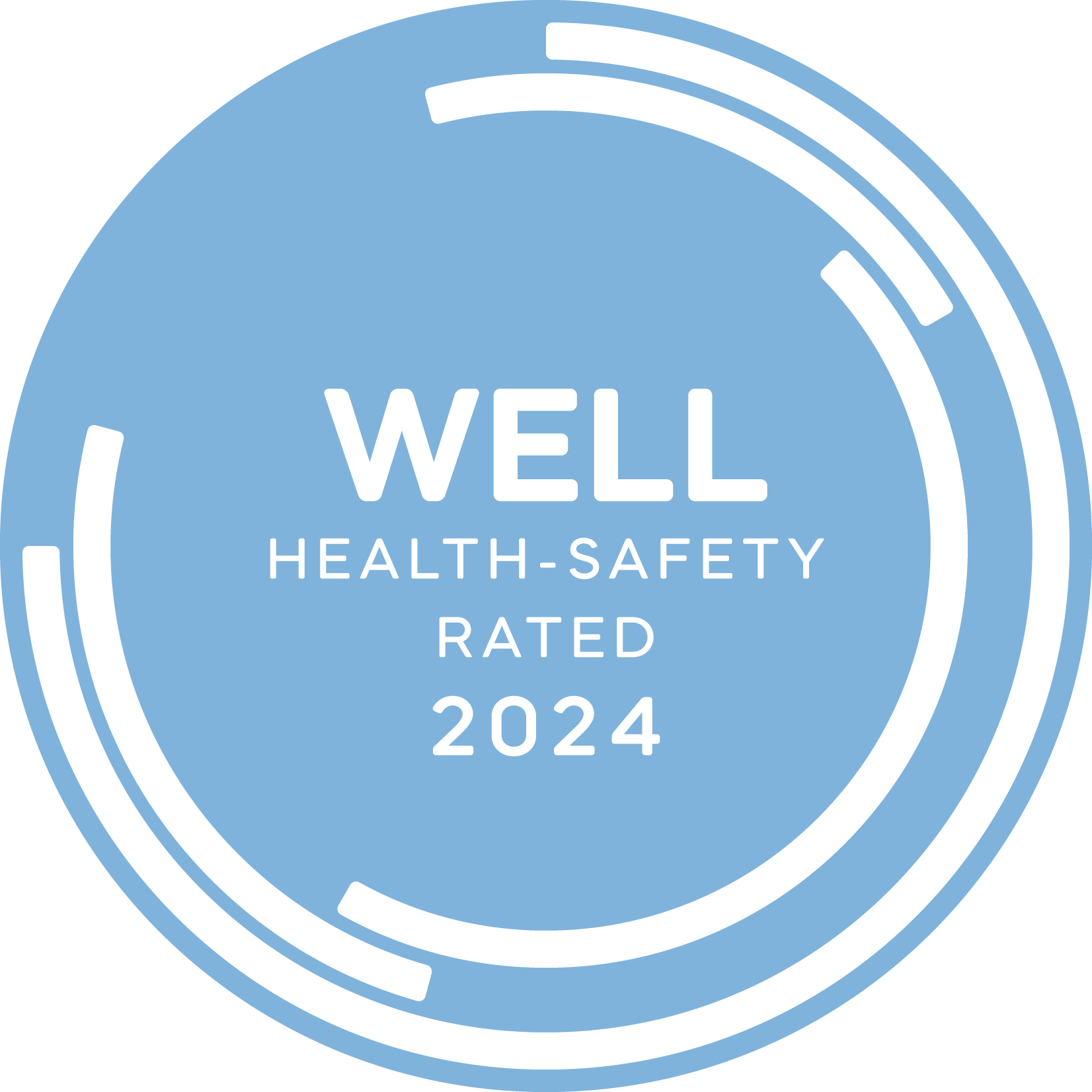
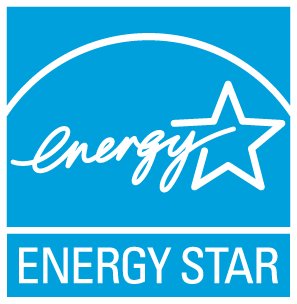
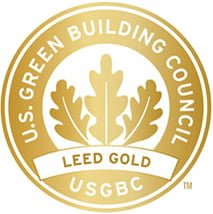
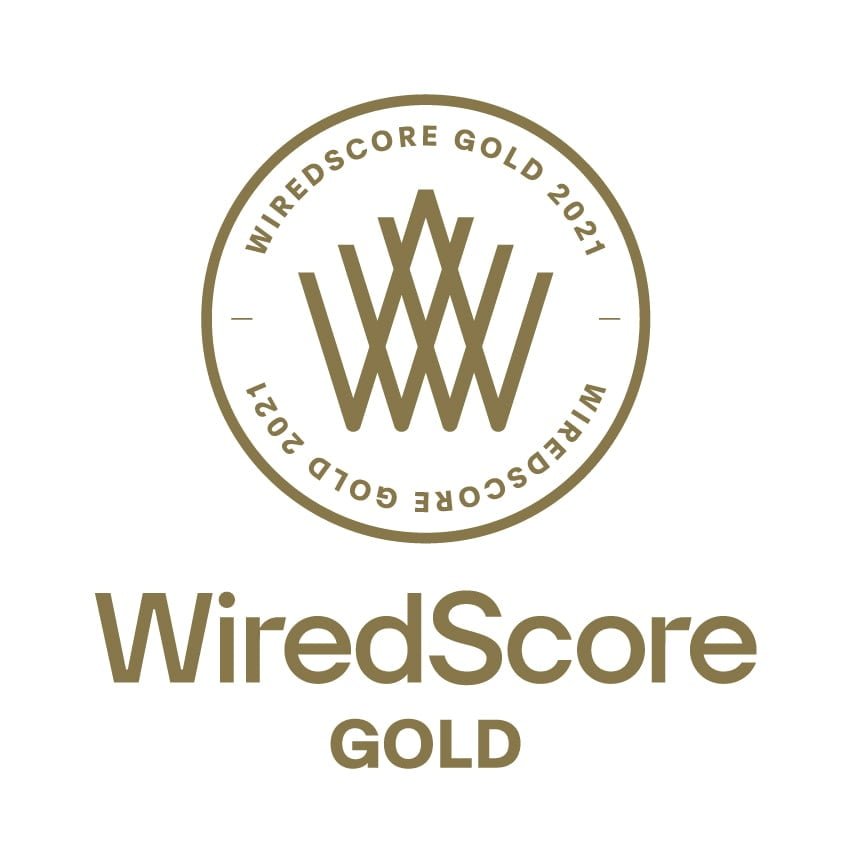
| Suite/Floor | Size | Available | Price $/Sq Ft. | Virtual Tours | Floorplan |
|---|---|---|---|---|---|
| Entire 18th Floor | 2,346 SF SF | Immediately | Upon Request | – | View Floorplan |
| Remarks |
|
||||
| Entire 16th Floor | 6,667 SF SF | Arranged | Upon Request | – | View Floorplan |
| Remarks |
|
||||
| Entire 10th Floor | 6,667 SF | September 2026 | Upon Request | – | View Floorplan |
| Remarks |
|
||||
| Entire 9th Floor | 6,667 SF | Arranged | Upon Request | – | View Floorplan |
| Remarks |
|
||||