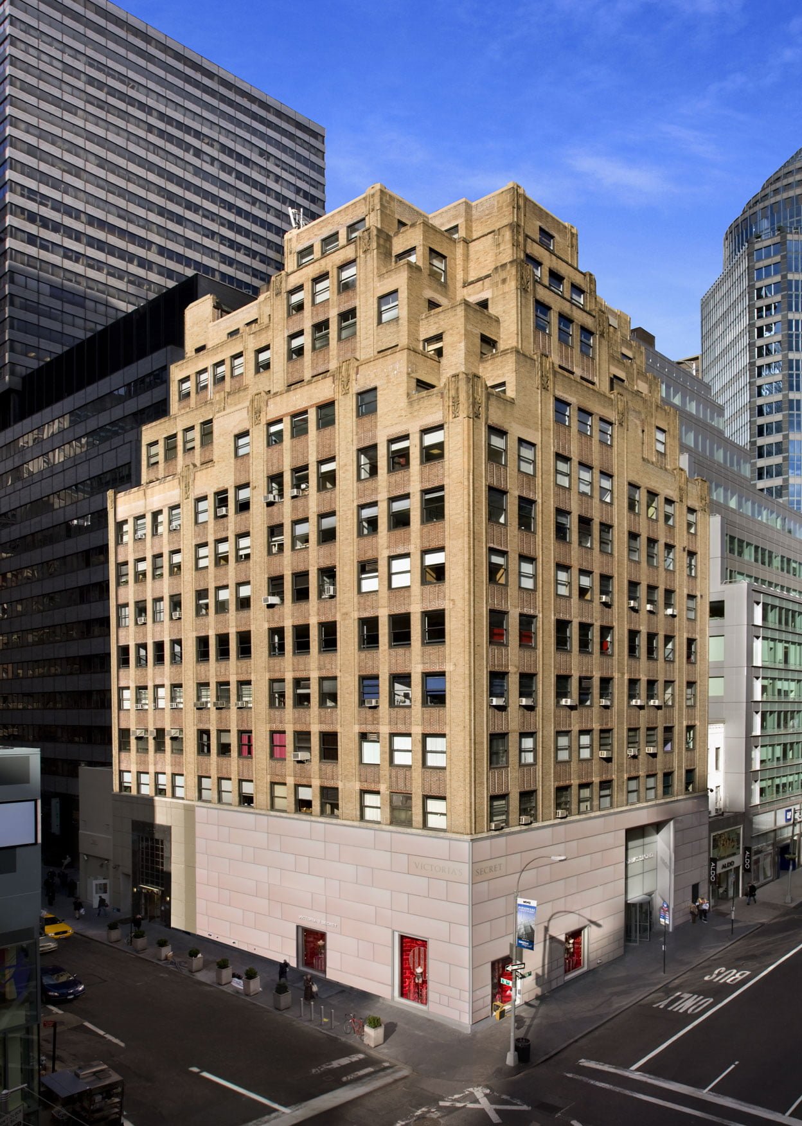
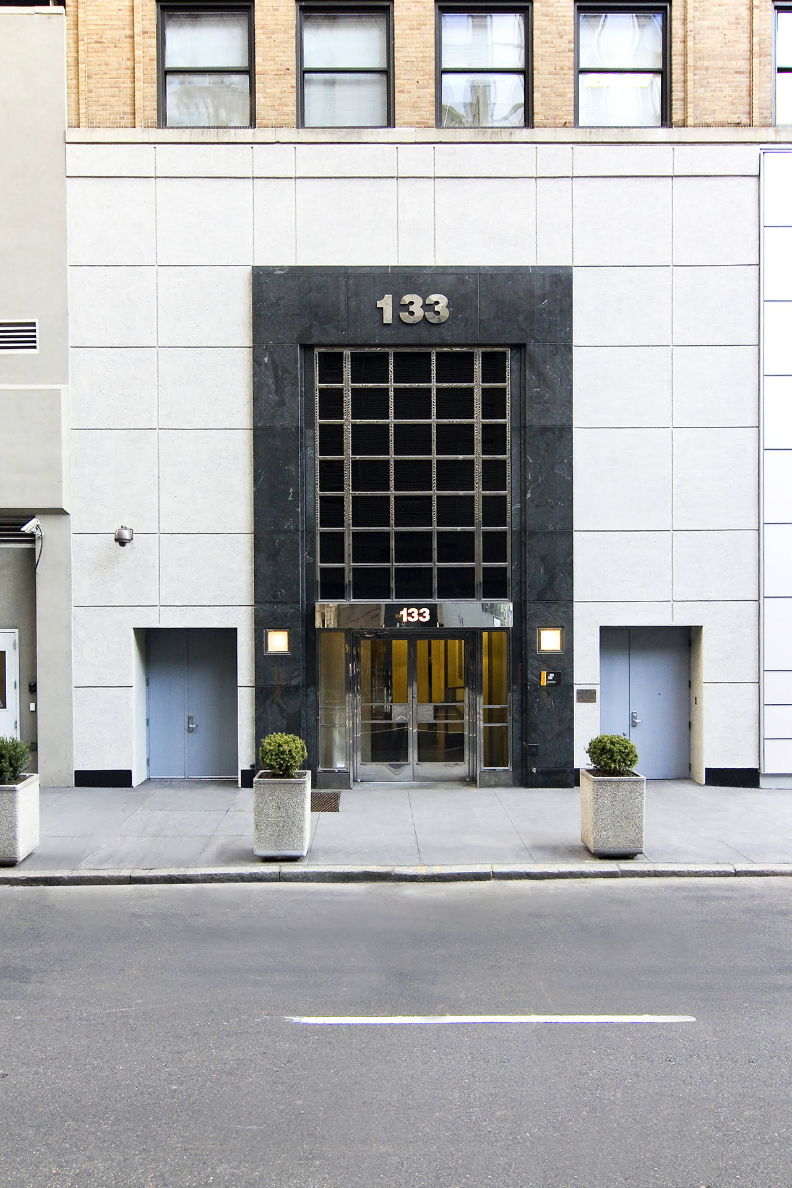
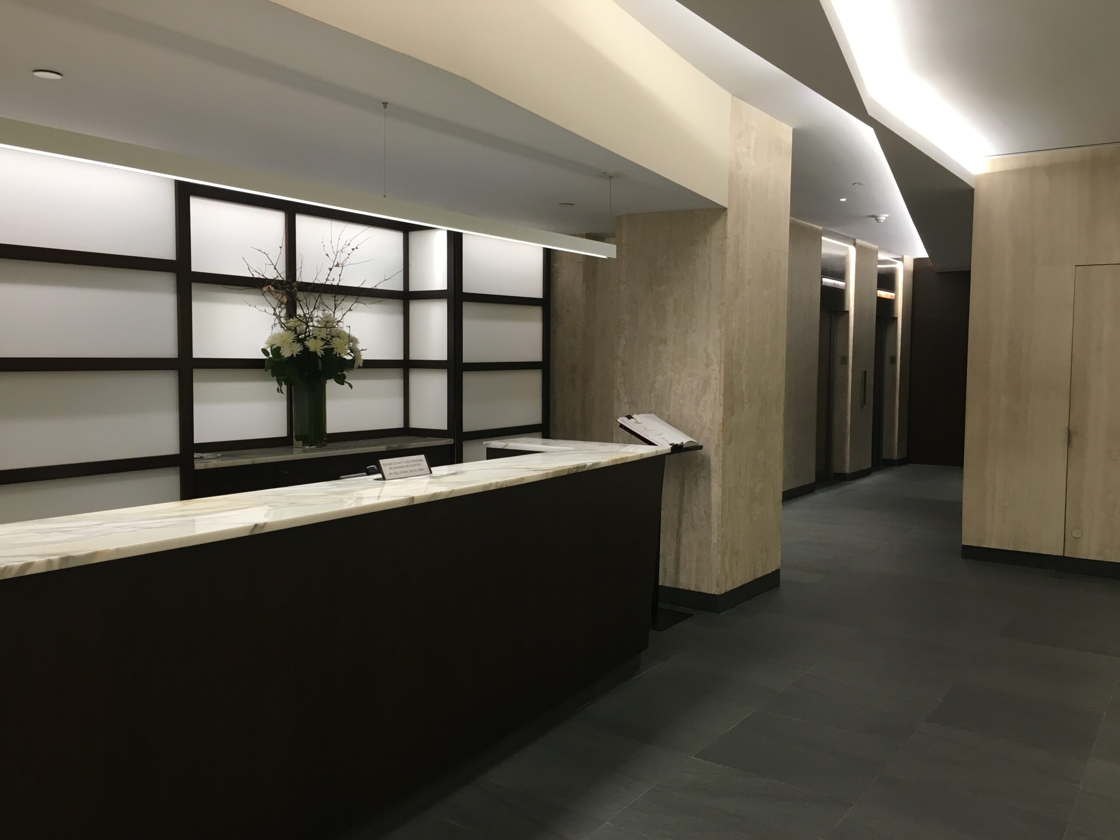
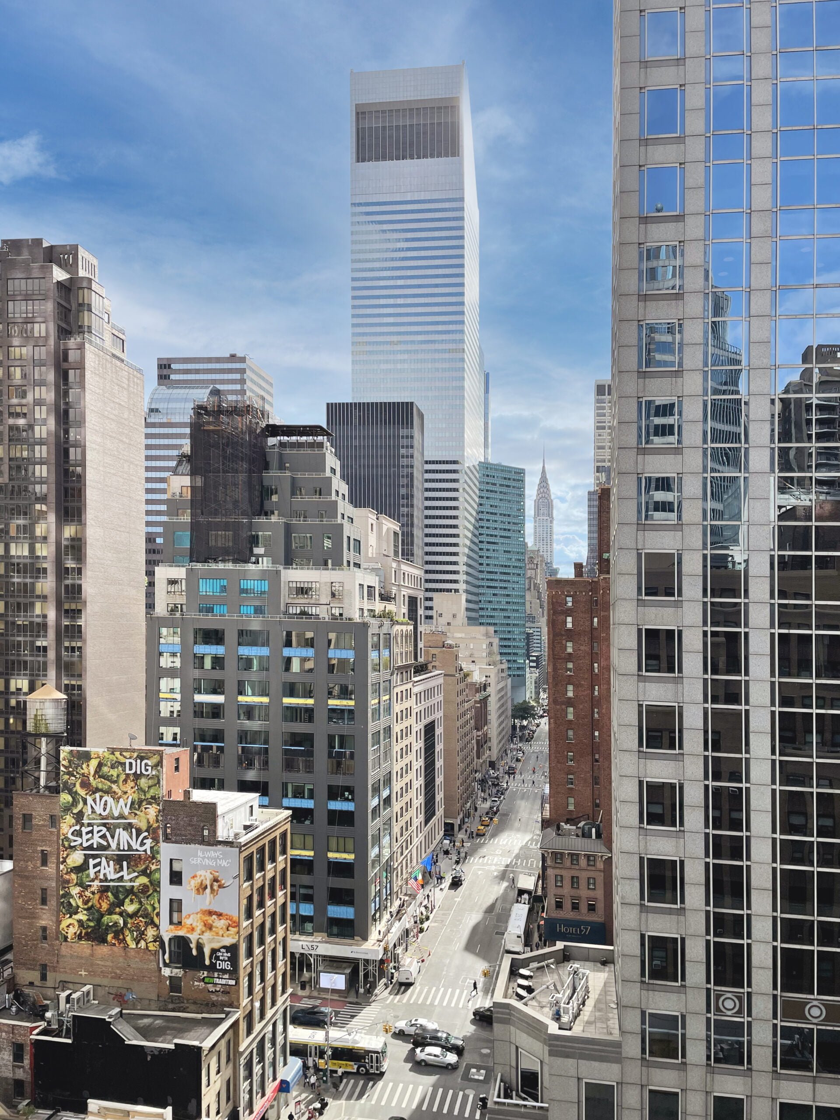
The fifteen-story building features a new stone lobby, new elevator systems, and new cabs. Ceiling heights in office suites are 12 feet, slab to slab. The building has a 24/7, concierge-attended lobby. The neighboring building, which is the headquarters for Jack Resnick & Sons, has an on-site, 24/7 parking garage for convenience to all tenants and visitors.
Area retailers include: the Apple Store, Bloomingdales and Home Depot. The building is located steps from the Lexington Avenue subway lines, buses, and Park Avenue.
Fran DelgorioManaging DirectorPhone: 646.253.3100 Email: fdelgorio@resnicknyc.com
Brett S. GreenbergExecutive Managing DirectorPhone: 646.253.3113 Email: bgreenberg@resnicknyc.com
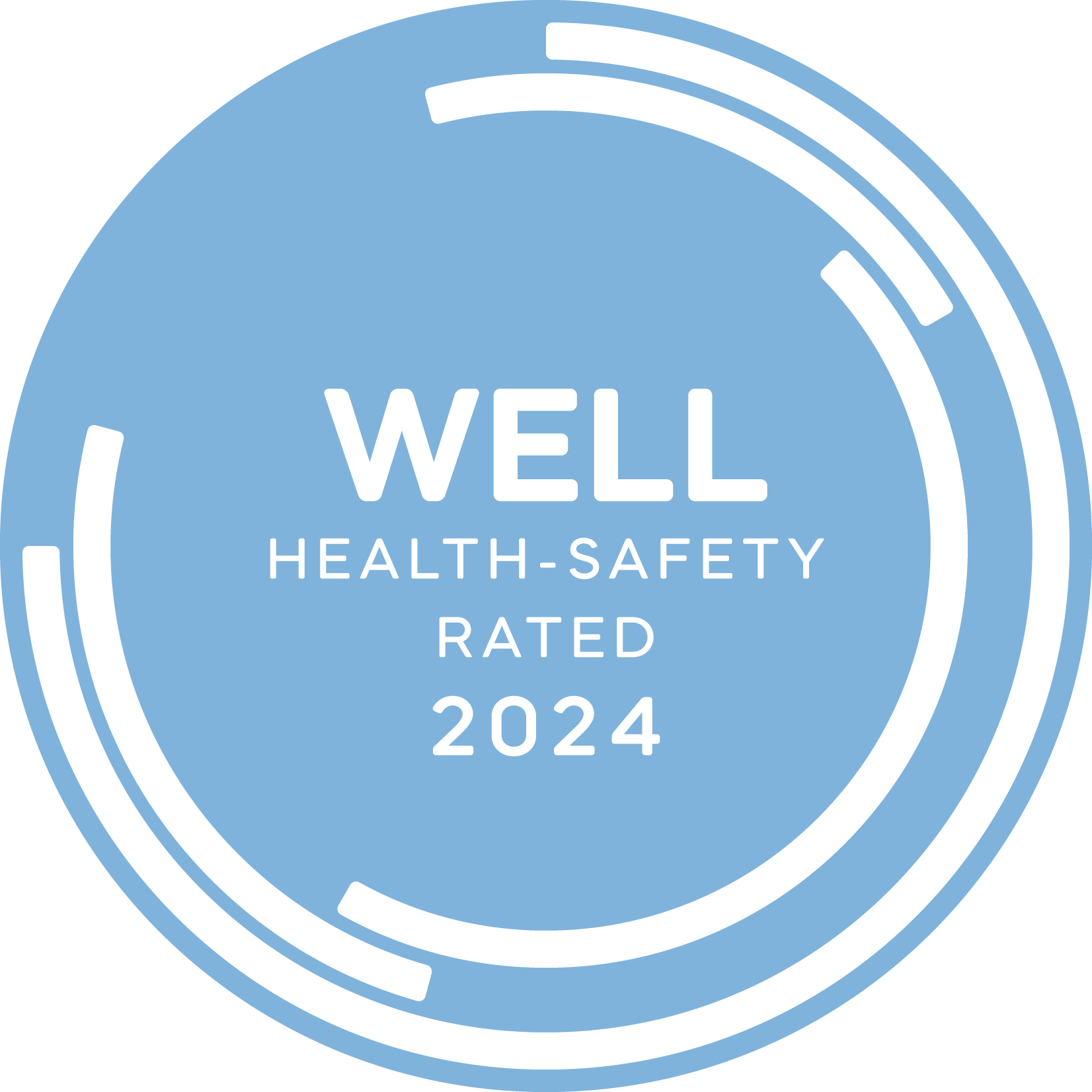
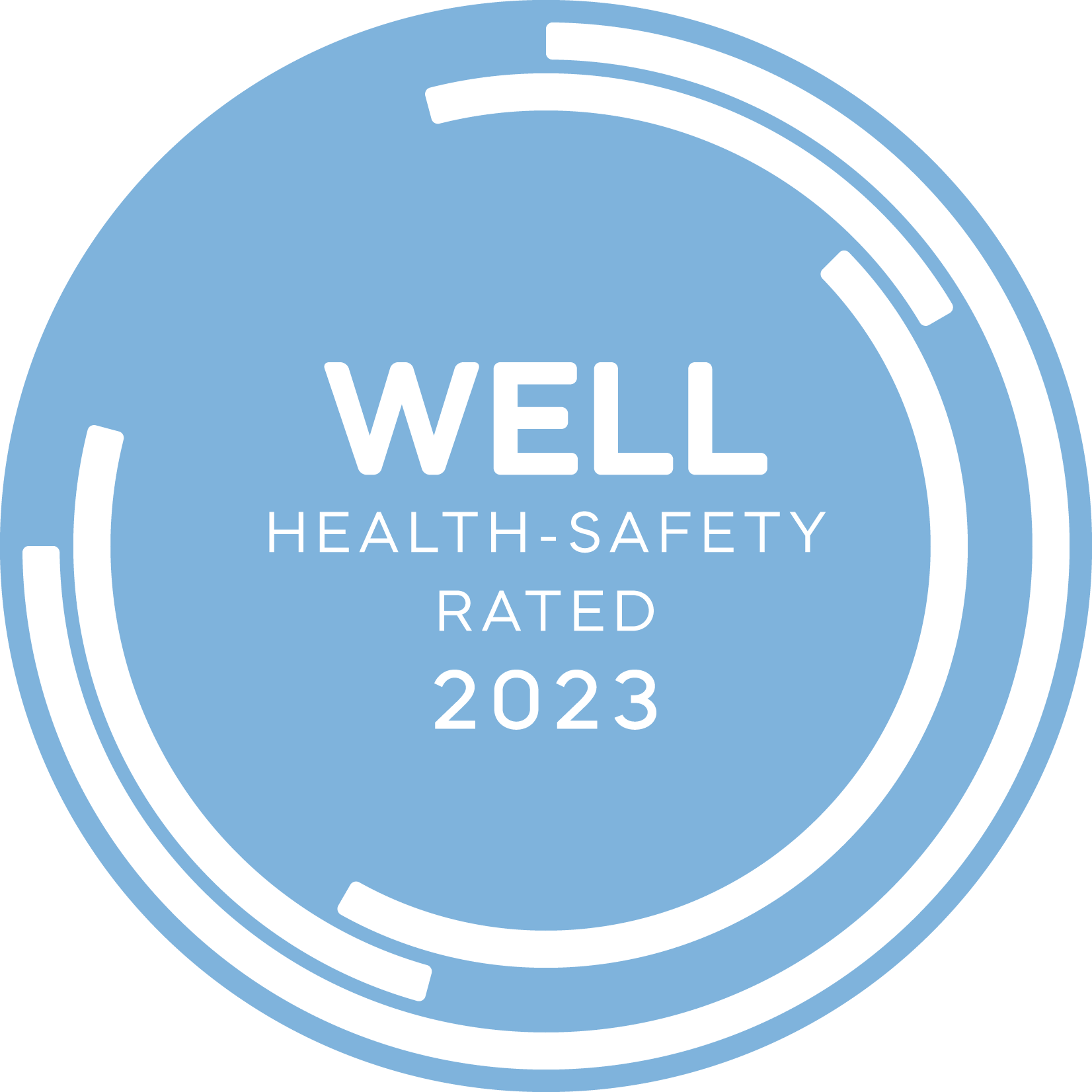

| Suite/Floor | Size | Available | Price $/Sq Ft. | Virtual Tours | Floorplan |
|---|---|---|---|---|---|
| Partial 14th Floor, Suite 1401 | 2,325 SF | Immediately | Upon Request | – | View Floorplan |
| Remarks |
| ||||
| Partial 11th Floor, Suite 1101 | 1,765 SF SF | Immediately | Upon Request | – | View Floorplan |
| Remarks |
| ||||
| Entire 6th Floor | 10,760 SF | Immediately | Upon Request | – | View Floorplan |
| Remarks |
| ||||
| Partial 5th. Floor, Suite 512 | 1,171 SF | Immediately | Upon Request | – | View Floorplan |
| Remarks |
| ||||
| Partial 5th Floor, Suite 507 | 795 SF | Immediately | Upon Request | – | View Floorplan |
| Remarks |
| ||||
| Partial 4th Floor, Suite 414 | 665 SF | December 2024 | Upon Request | – | View Floorplan |
| Remarks |
| ||||
| Partial 4th Floor, Suite 402 | 695 SF | Immediately | – | – | View Floorplan |
| Remarks |
| ||||